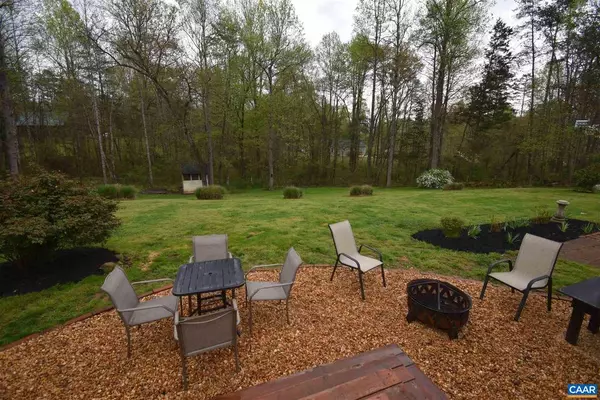$289,000
$274,900
5.1%For more information regarding the value of a property, please contact us for a free consultation.
3 Beds
3 Baths
1,808 SqFt
SOLD DATE : 06/03/2021
Key Details
Sold Price $289,000
Property Type Single Family Home
Sub Type Detached
Listing Status Sold
Purchase Type For Sale
Square Footage 1,808 sqft
Price per Sqft $159
Subdivision Wildwood Valley
MLS Listing ID 616590
Sold Date 06/03/21
Style Ranch/Rambler
Bedrooms 3
Full Baths 3
HOA Y/N Y
Abv Grd Liv Area 1,808
Originating Board CAAR
Year Built 1995
Annual Tax Amount $1,746
Tax Year 2020
Lot Size 1.330 Acres
Acres 1.33
Property Description
Charming ranch home in Wildwood Valley on 1.3 acres. Home offers 3 bedrooms and 3 baths. Master Suite addition boasts vaulted ceilings with decorative beams, attached office area and large master bath. Covered front porch showcases views of wonderfully landscaped yard. Expansive back yard is fully fenced and private. Don't miss on this gem.,Formica Counter,Painted Cabinets,Fireplace in Master Bedroom
Location
State VA
County Greene
Zoning A-1
Rooms
Other Rooms Living Room, Dining Room, Primary Bedroom, Kitchen, Laundry, Primary Bathroom, Full Bath, Additional Bedroom
Main Level Bedrooms 3
Interior
Interior Features Kitchen - Eat-In, Pantry, Entry Level Bedroom, Primary Bath(s)
Heating Heat Pump(s)
Cooling Central A/C, Heat Pump(s)
Flooring Laminated
Fireplaces Number 1
Fireplaces Type Gas/Propane
Equipment Washer/Dryer Hookups Only, Oven/Range - Electric, Refrigerator
Fireplace Y
Appliance Washer/Dryer Hookups Only, Oven/Range - Electric, Refrigerator
Heat Source Propane - Owned
Exterior
Exterior Feature Patio(s), Porch(es)
Fence Other, Board, Partially
Amenities Available Lake
Roof Type Architectural Shingle
Accessibility None
Porch Patio(s), Porch(es)
Road Frontage Private
Garage N
Building
Lot Description Open
Story 1
Foundation Block, Crawl Space
Sewer Septic Exists
Water Well
Architectural Style Ranch/Rambler
Level or Stories 1
Additional Building Above Grade, Below Grade
Structure Type High,Vaulted Ceilings,Cathedral Ceilings
New Construction N
Schools
Elementary Schools Greene Primary
High Schools William Monroe
School District Greene County Public Schools
Others
Ownership Other
Special Listing Condition Standard
Read Less Info
Want to know what your home might be worth? Contact us for a FREE valuation!

Our team is ready to help you sell your home for the highest possible price ASAP

Bought with Default Agent • Default Office

GET MORE INFORMATION






