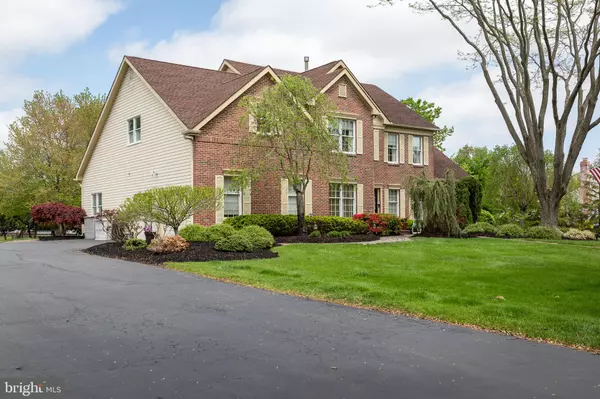$999,999
$950,000
5.3%For more information regarding the value of a property, please contact us for a free consultation.
4 Beds
4 Baths
0.88 Acres Lot
SOLD DATE : 08/16/2021
Key Details
Sold Price $999,999
Property Type Single Family Home
Sub Type Detached
Listing Status Sold
Purchase Type For Sale
Subdivision Le Parc Ii
MLS Listing ID NJME311970
Sold Date 08/16/21
Style Colonial
Bedrooms 4
Full Baths 3
Half Baths 1
HOA Fees $45
HOA Y/N Y
Originating Board BRIGHT
Year Built 1993
Annual Tax Amount $22,070
Tax Year 2019
Lot Size 0.882 Acres
Acres 0.88
Lot Dimensions 167.00 x 230.00
Property Description
Summertime is calling at this West Windsor home. This Cornell Elite model is surrounded by landscaped grounds that include one of the areas most enticing, private saltwater poolscapes! Freeform in design with water cascading from a built-in spa, this is the place to unwind and host fun-filled afternoons. Shaded nooks provide sheltered spots to watch the activity and have a bite to eat. A huge conservatory with arched windows, cool tiled floor and peaked ceiling is another airy option for escaping the heat and gathering with friends. The kitchen is prepared to stay well-stocked with an abundance of glazed cream cabinetry and a tall stainless steel Bosch fridge surrounded by sleek granite and glass tile. The vaulted family room openly adjoins. In addition to an office, there are 3 nicely sized bedrooms upstairs, as well as the sprawling main suite with a sitting area, walk-in closet and a bright white bath with a tub nearly as big as the pool it overlooks! Dont miss the lower level, fully finished with a recreation/media room, play area and gym, all served by another clean, neutral full bath.
Location
State NJ
County Mercer
Area West Windsor Twp (21113)
Zoning R-2
Rooms
Other Rooms Living Room, Dining Room, Sitting Room, Bedroom 2, Bedroom 3, Bedroom 4, Kitchen, Game Room, Family Room, Bedroom 1, Exercise Room, Laundry, Office, Recreation Room, Storage Room, Conservatory Room, Full Bath, Half Bath
Basement Fully Finished
Interior
Interior Features Additional Stairway, Attic, Breakfast Area, Ceiling Fan(s), Chair Railings, Crown Moldings, Curved Staircase, Double/Dual Staircase, Family Room Off Kitchen, Floor Plan - Open, Formal/Separate Dining Room, Kitchen - Gourmet, Kitchen - Island, Primary Bath(s), Recessed Lighting, Skylight(s), Stall Shower, Tub Shower, Upgraded Countertops, Walk-in Closet(s), Window Treatments, Wood Floors
Hot Water Natural Gas
Heating Forced Air
Cooling Central A/C, Ceiling Fan(s)
Flooring Hardwood, Carpet, Tile/Brick
Fireplaces Number 1
Fireplaces Type Brick, Gas/Propane, Mantel(s)
Equipment Built-In Microwave, Cooktop, Dishwasher, Disposal, Dryer, Oven - Self Cleaning, Oven - Single, Oven - Wall, Range Hood, Refrigerator, Stainless Steel Appliances, Washer, Water Heater
Fireplace Y
Window Features Bay/Bow,Skylights
Appliance Built-In Microwave, Cooktop, Dishwasher, Disposal, Dryer, Oven - Self Cleaning, Oven - Single, Oven - Wall, Range Hood, Refrigerator, Stainless Steel Appliances, Washer, Water Heater
Heat Source Natural Gas
Laundry Main Floor
Exterior
Exterior Feature Patio(s)
Garage Garage - Side Entry, Garage Door Opener, Inside Access
Garage Spaces 11.0
Fence Partially
Pool In Ground, Saltwater
Amenities Available Club House, Fitness Center, Pool - Outdoor, Tennis Courts, Tot Lots/Playground
Waterfront N
Water Access N
Roof Type Pitched,Shingle
Accessibility None
Porch Patio(s)
Parking Type Driveway, Attached Garage, On Street
Attached Garage 2
Total Parking Spaces 11
Garage Y
Building
Story 2
Sewer Public Sewer
Water Public
Architectural Style Colonial
Level or Stories 2
Additional Building Above Grade, Below Grade
Structure Type 9'+ Ceilings,Cathedral Ceilings,Vaulted Ceilings
New Construction N
Schools
Elementary Schools Dutch Neck
Middle Schools Community M.S.
High Schools High School North
School District West Windsor-Plainsboro Regional
Others
Senior Community No
Tax ID 13-00017 15-00003
Ownership Fee Simple
SqFt Source Assessor
Security Features Security System
Special Listing Condition Standard
Read Less Info
Want to know what your home might be worth? Contact us for a FREE valuation!

Our team is ready to help you sell your home for the highest possible price ASAP

Bought with Harveen Bhatla • Keller Williams Premier

GET MORE INFORMATION






