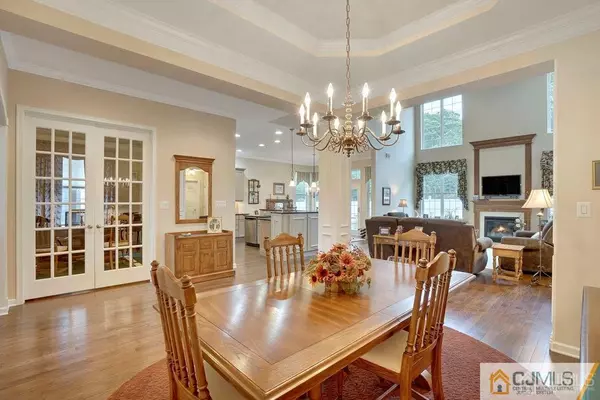$538,000
$549,000
2.0%For more information regarding the value of a property, please contact us for a free consultation.
4 Beds
3 Baths
4,356 Sqft Lot
SOLD DATE : 04/30/2020
Key Details
Sold Price $538,000
Property Type Single Family Home
Sub Type Single Family Residence
Listing Status Sold
Purchase Type For Sale
Subdivision Regency/Monroe
MLS Listing ID 2006703
Sold Date 04/30/20
Style Colonial
Bedrooms 4
Full Baths 3
Maintenance Fees $382
Originating Board CJMLS API
Year Built 2010
Annual Tax Amount $13,045
Tax Year 2018
Lot Size 4,356 Sqft
Acres 0.1
Lot Dimensions 40x 90
Property Description
Opportunity Knocks!! Immaculate and Upgraded 4 BR, 3 Full Bath BAYHILL LOFT model in the highly sought GATED Regency@Monroe development. Exquisite Trim and Decorative Moldings thruout this elegant home. Features include new Paver Walkway leads to Two Story Entrance, Hardwood floors, Recessed Lighting, popular Bayhill Open Floor Plan w/ Dining Room w/ Trey Ceiling, Two Story Great Room w/ Gas Fireplace, Center Island Kitchen w/ Stainless Appliances, Breakfast Bar, Eat In Area w/ sliders to private Fenced Backyard w/ covered Porch, expanded Master BR suite w/ walk in closet and Upgraded Bath, Second Floor features Loft, Two Bedrooms, Full Bath and Walk In Attic w/ plenty of Storage, Two Car Garage. The Regency is known for Awesome Clubhouse and Activities - State of the Art Fitness Center, 9 Hole Golf Course, 24 Hour Security Gate, Indoor and Outdoor Pool, Tennis Pavilion, Cafe, and Trips. The perfect Monroe Adult Community choice for you, the next Owner.
Location
State NJ
County Middlesex
Community Art/Craft Facilities, Billiard Room, Clubhouse, Community Room, Fitness Center, Golf 9 Hole, Game Room, Indoor Pool, Outdoor Pool, Tennis Court(S)
Zoning PD-SH
Rooms
Basement Slab
Dining Room Formal Dining Room
Kitchen Eat-in Kitchen
Interior
Interior Features Blinds, High Ceilings, Security System, Shades-Existing, 2 Bedrooms, Bath Main, Bath Other, Dining Room, Family Room, Entrance Foyer, Kitchen, Laundry Room, Library/Office, Attic, Bath Third, Loft
Heating Forced Air
Cooling Central Air
Flooring Carpet, Wood
Fireplaces Number 1
Fireplaces Type Gas
Fireplace true
Window Features Blinds,Shades-Existing
Appliance Dishwasher, Dryer, Gas Range/Oven, Microwave, Refrigerator, Washer, Oven, Gas Water Heater
Heat Source Natural Gas
Exterior
Exterior Feature Enclosed Porch(es), Fencing/Wall
Garage Spaces 2.0
Fence Fencing/Wall
Pool Indoor, Outdoor Pool
Community Features Art/Craft Facilities, Billiard Room, Clubhouse, Community Room, Fitness Center, Golf 9 Hole, Game Room, Indoor Pool, Outdoor Pool, Tennis Court(s)
Utilities Available Underground Utilities, Electricity Connected, Natural Gas Connected
Roof Type Asphalt
Handicap Access See Remarks
Porch Enclosed
Parking Type 2 Car Width, Garage, Attached, Driveway
Building
Lot Description Level
Story 2
Architectural Style Colonial
Others
HOA Fee Include Common Area Maintenance,Maintenance Structure,Maintenance Grounds,Snow Removal,Trash
Senior Community yes
Tax ID 12000351100140
Ownership Fee Simple
Security Features Security Gate,Security System
Energy Description Natural Gas
Read Less Info
Want to know what your home might be worth? Contact us for a FREE valuation!

Our team is ready to help you sell your home for the highest possible price ASAP


GET MORE INFORMATION






