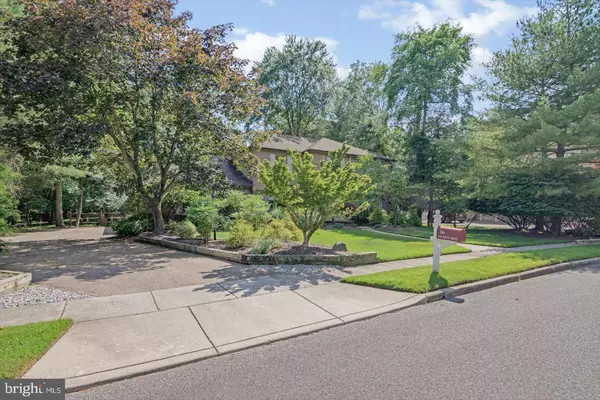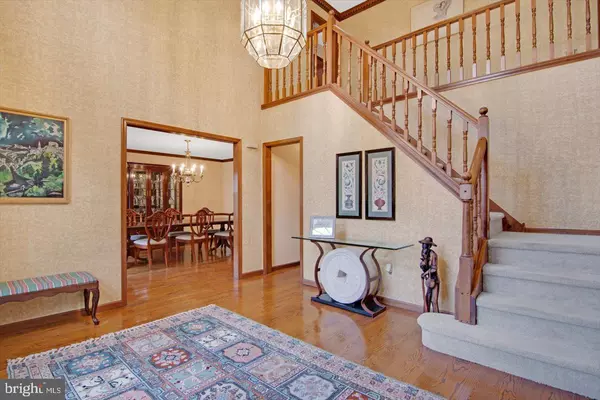$570,000
$529,900
7.6%For more information regarding the value of a property, please contact us for a free consultation.
4 Beds
3 Baths
3,318 SqFt
SOLD DATE : 03/30/2022
Key Details
Sold Price $570,000
Property Type Single Family Home
Sub Type Detached
Listing Status Sold
Purchase Type For Sale
Square Footage 3,318 sqft
Price per Sqft $171
Subdivision Lost Tree
MLS Listing ID NJCD2011888
Sold Date 03/30/22
Style Colonial
Bedrooms 4
Full Baths 2
Half Baths 1
HOA Y/N N
Abv Grd Liv Area 3,318
Originating Board BRIGHT
Year Built 1985
Annual Tax Amount $14,277
Tax Year 2021
Lot Size 0.500 Acres
Acres 0.5
Lot Dimensions 0.00 x 0.00
Property Description
*************HIGHEST AND BEST OFFERS DUE by 5 pm Monday Jan 17.****************Have you been waiting for a Lost Tree beauty? Your wait is over! This Stately colonial will impress you from the moment you pull up. The classic brick facade with 2 bay windows with copper accents complement the exterior of this fabulous home. The custom front door with Palladium top lead you to the 2 story foyer. The foyer has an elegant turned staircase, solid wide plank hardwood floors with neutral paint. This center hall colonial has expansive entertaining rooms. The formal living room has built in bookcases with recessed lighting that highlight the built ins. The pristine neutral carpet, freshly painted walls and the bay window are additional highlights. The formal dining room has the bay window hardwood floors, crown and chair rail molding. The neutral paint allows you to bring your own decor. The dining room is very generously sized and can accommodate a very large table with plenty of room for a server. The beveled French doors lead to the heart of the home the gourmet kitchen. The updated custom gourmet has rich maple self-closing cabinets,and a 2 tier oversized island with 5 burner glass cooktop. The butlers station has glass cabinets to highlight your fine pieces. The built in pantry has pull out drawers with plenty of storage. The stainless steel appliances include a double oven, microwave, and French style refrigerator. Great tools to prepare for your family and guests. The kitchen window overlooks the private grounds and In ground pool. The breakfast area is very bright as the 4 section Anderson door allows natural light as well as the recessed lighting. The neutral 24x24 ceramic tile complements the space. The floor plan most desired by buyers in 2021 is the open kitchen family room concept. The family room has a brick fireplace with custom maniple built ins on both sides. The built ins are a great storage space for games and Av equipment. Beveled French doors open in the family room to a custom Wet Bar. The screened porch overlooking the resort backyard is a great space for outdoor entertaining. The updated powder room has a bowl sink on the cabinet and has the hardwood floors. The bonus room is amazing with vaulted ceilings, skylights and a tongue and groove accent wall. The wall of windows overlooks your backyard oasis. The fresh carpet and neutral paint are additional highlights. The turned staircase directs you to the 2nd floor. The dentil molding nicely framed the foyer. The primary wing of the home has a nicely sized bedroom with plenty of room for a sitting area. The luxurious primary bath has a jacuzzi tub, stall shower with ceramic tile with accent listello. The walnut cabinets , double sinks with makeup area with bronze fixtures complete this beautiful updated bath. The other 3 bedrooms are very generously sized and neutrally decorated. One of the bedrooms has an office area or playroom off the bedroom. The skylight adds natural light to this bonus area. The main bath has been updated with cream glazed cabinetry with double sinks. The ceramic tile floor and tub surround accent this bath. The floor plan of this home lends it self well to working from home as there are a few places for home offices. Vacation in your backyard with you heated in ground pool. The pool area has tremendous a deck apron. You can have a table and plenty of lounge chairs for entertaining and relaxing. This home is a rare find!An updated home on a private half acre lot on a quiet street in Lost Tree won't last long! Tour this home on the Open Houses Jan 15-16th.The seller will provide the buyer with a one year home warranty. The deck is being transferred in AS IS condition.
Location
State NJ
County Camden
Area Voorhees Twp (20434)
Zoning 100A
Rooms
Other Rooms Living Room, Dining Room, Primary Bedroom, Bedroom 2, Bedroom 3, Bedroom 4, Kitchen, Family Room, Laundry, Bonus Room
Interior
Interior Features Bar, Built-Ins, Carpet, Chair Railings, Family Room Off Kitchen, Floor Plan - Open, Kitchen - Gourmet, Kitchen - Island, Kitchen - Table Space, Pantry, Recessed Lighting
Hot Water Natural Gas
Heating Forced Air
Cooling Central A/C
Flooring Carpet, Ceramic Tile, Hardwood, Tile/Brick
Fireplaces Number 1
Fireplaces Type Brick, Gas/Propane, Mantel(s)
Equipment Built-In Microwave, Dishwasher, Disposal, Dryer, Refrigerator, Stainless Steel Appliances, Washer
Fireplace Y
Appliance Built-In Microwave, Dishwasher, Disposal, Dryer, Refrigerator, Stainless Steel Appliances, Washer
Heat Source Natural Gas
Laundry Main Floor
Exterior
Exterior Feature Deck(s), Screened
Garage Garage - Side Entry
Garage Spaces 2.0
Fence Fully, Split Rail
Pool Heated
Waterfront N
Water Access N
Roof Type Architectural Shingle
Accessibility None
Porch Deck(s), Screened
Parking Type Attached Garage
Attached Garage 2
Total Parking Spaces 2
Garage Y
Building
Lot Description Backs to Trees, Level
Story 2
Foundation Crawl Space
Sewer Public Sewer
Water Public
Architectural Style Colonial
Level or Stories 2
Additional Building Above Grade, Below Grade
Structure Type Wood Walls,Vaulted Ceilings
New Construction N
Schools
Elementary Schools Edward T. Hamilton E.S.
Middle Schools Voorhees M.S.
High Schools Eastern H.S.
School District Eastern Camden County Reg Schools
Others
Senior Community No
Tax ID 34-00202 07-00009
Ownership Fee Simple
SqFt Source Assessor
Acceptable Financing Cash, Conventional
Listing Terms Cash, Conventional
Financing Cash,Conventional
Special Listing Condition Standard
Read Less Info
Want to know what your home might be worth? Contact us for a FREE valuation!

Our team is ready to help you sell your home for the highest possible price ASAP

Bought with Carol A Minghenelli • Compass New Jersey, LLC - Moorestown

GET MORE INFORMATION






