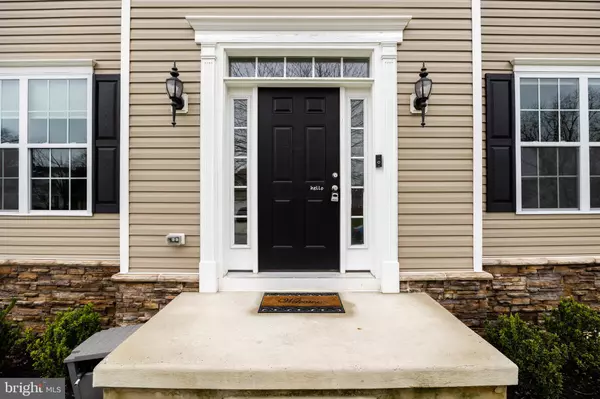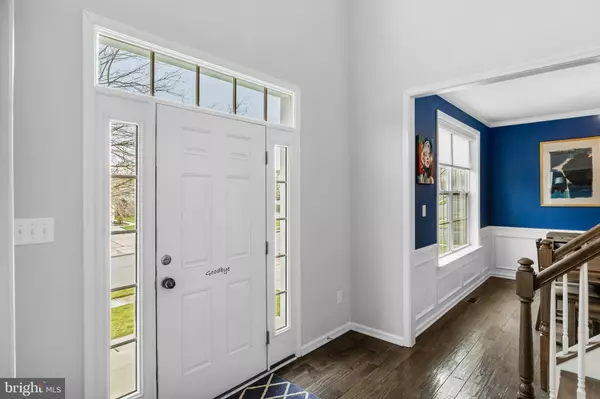$625,000
$575,000
8.7%For more information regarding the value of a property, please contact us for a free consultation.
4 Beds
3 Baths
2,532 SqFt
SOLD DATE : 05/19/2022
Key Details
Sold Price $625,000
Property Type Single Family Home
Sub Type Detached
Listing Status Sold
Purchase Type For Sale
Square Footage 2,532 sqft
Price per Sqft $246
Subdivision Woodcrest
MLS Listing ID NJCD2023138
Sold Date 05/19/22
Style Colonial
Bedrooms 4
Full Baths 2
Half Baths 1
HOA Y/N N
Abv Grd Liv Area 2,532
Originating Board BRIGHT
Year Built 2019
Annual Tax Amount $16,669
Tax Year 2020
Lot Size 0.410 Acres
Acres 0.41
Lot Dimensions 113.00 x 113.00
Property Description
THIS IS IT! The ONE you have been looking for in the Woodcrest section of Cherry Hill East. Situated on a large corner lot, this home built in 2019 is now ready for a new owner to love and enjoy. From the moment you enter, you feel welcome with beautiful dark hardwoods and crown moldings. The formal dining room has custom trim work and entry into the open kitchen. The kitchen is incredible with stainless steel appliances, beautiful granite counters, white cabinets and lots of storage and counter space, anyone can feel like a chef here! The breakfast room, used as a sitting area has lots of windows that bring in tons of natural light and look out to the backyard. With an open floor plan, the family room is connected to the kitchen and also has lots of natural light, a gas burning fireplace and recessed lights. ALL of the windows on the first floor have remote controlled window treatments, with exception of the dining room. As you make your way through the family room, you enter the home office. This space can also be used as a playroom, lounge space or formal sitting area. Between the front door and the kitchen in the hall is a half bathroom and large coat closet. The large primary bedroom suite is upstairs and has his and hers walk-in closets and an en-suite bathroom. The large primary bathroom has double sinks, soaking tub, walk in shower and a private commode. 3 more large bedrooms are on the upstairs level as well as a full hall bathroom complete with tub/shower combination. The full basement is unfinished, however already fully insulated, with 8' ceilings and sump pump. Use your imagination and make this space whatever you want! Being a corner property has lots of advantages, including a sprawling yard complete with FULL front & back irrigation system (1 year old) that had new sod laid last year. Custom paver patio (also a year old) makes for great outdoor entertaining with room for seating and dining. as if all that isn't enough....2 car garage with plenty of room for storage and 4 car driveway makes this your dream home!
Location
State NJ
County Camden
Area Cherry Hill Twp (20409)
Zoning RESIDENTIAL
Rooms
Other Rooms Living Room, Dining Room, Primary Bedroom, Bedroom 2, Bedroom 3, Bedroom 4, Kitchen, Office, Primary Bathroom, Full Bath
Basement Full, Unfinished, Water Proofing System, Sump Pump
Interior
Interior Features Carpet, Chair Railings, Crown Moldings, Dining Area, Family Room Off Kitchen, Floor Plan - Open, Formal/Separate Dining Room, Kitchen - Gourmet, Kitchen - Island, Pantry, Primary Bath(s), Recessed Lighting, Soaking Tub, Sprinkler System, Stall Shower, Tub Shower, Upgraded Countertops, Walk-in Closet(s), Window Treatments, Wood Floors
Hot Water Natural Gas
Heating Forced Air
Cooling Central A/C
Flooring Carpet, Hardwood, Ceramic Tile
Fireplaces Number 1
Fireplaces Type Gas/Propane
Equipment Built-In Microwave, Dishwasher, Oven/Range - Gas, Stainless Steel Appliances
Fireplace Y
Window Features Double Pane
Appliance Built-In Microwave, Dishwasher, Oven/Range - Gas, Stainless Steel Appliances
Heat Source Natural Gas
Laundry Upper Floor
Exterior
Exterior Feature Patio(s)
Parking Features Garage - Front Entry, Garage Door Opener, Inside Access
Garage Spaces 6.0
Water Access N
Roof Type Shingle
Accessibility None
Porch Patio(s)
Attached Garage 2
Total Parking Spaces 6
Garage Y
Building
Lot Description Corner, Front Yard, Landscaping, Rear Yard, SideYard(s)
Story 2
Foundation Other
Sewer Public Sewer
Water Public
Architectural Style Colonial
Level or Stories 2
Additional Building Above Grade, Below Grade
New Construction N
Schools
Elementary Schools Woodcrest E.S.
School District Cherry Hill Township Public Schools
Others
Senior Community No
Tax ID 09-00434 14-00012
Ownership Fee Simple
SqFt Source Estimated
Acceptable Financing FHA, Cash, Conventional, VA
Listing Terms FHA, Cash, Conventional, VA
Financing FHA,Cash,Conventional,VA
Special Listing Condition Standard
Read Less Info
Want to know what your home might be worth? Contact us for a FREE valuation!

Our team is ready to help you sell your home for the highest possible price ASAP

Bought with Adam Brown • Compass RE

GET MORE INFORMATION






