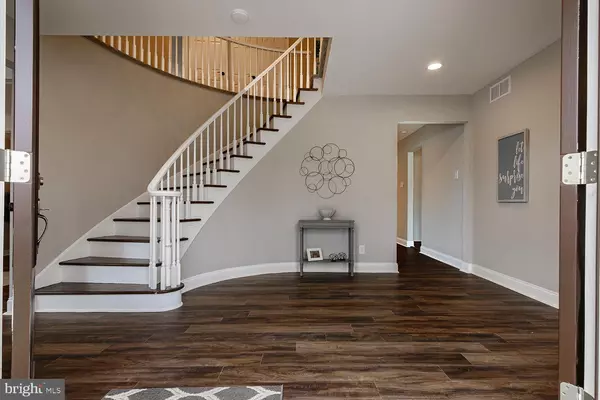$705,000
$675,000
4.4%For more information regarding the value of a property, please contact us for a free consultation.
4 Beds
3 Baths
3,450 SqFt
SOLD DATE : 05/25/2022
Key Details
Sold Price $705,000
Property Type Single Family Home
Sub Type Detached
Listing Status Sold
Purchase Type For Sale
Square Footage 3,450 sqft
Price per Sqft $204
Subdivision Woodcrest
MLS Listing ID NJCD2018834
Sold Date 05/25/22
Style Traditional
Bedrooms 4
Full Baths 2
Half Baths 1
HOA Y/N N
Abv Grd Liv Area 3,450
Originating Board BRIGHT
Year Built 1970
Annual Tax Amount $14,293
Tax Year 2021
Lot Size 0.441 Acres
Acres 0.44
Lot Dimensions 113.00 x 113.00
Property Description
This home has just been completely rehabbed and is gorgeous! You cant beat this Cherry HIll East location. It is tucked into a quiet cul de sac and is only a short walk to Bret Harte school. The rooms are all large and the home includes a main floor room for your home office. On the exterior, the renovations include new windows, doors, paint and roof. The inside is loaded with WOW factor. The large kitchen is a cook's delight. Four pantries will give you all the storage you could want. The high quality appliances and tile work make this kitchen special. And the center island offers so much counter space for food preparation or for eating breakfast. The kitchen opens to the family room with FP and the dining room. The family room leads out to a screened porch with a view of the wooded lot where you will enjoy watching wildlife all day. It also opens into the large home office. The large DR is adorned with wainscoting and also crown molding. The main floor also has a very large LR with 3 extra large windows.
Upstairs you will find generous sized BRs, esp the main BR. This has 2 walk-in closets. The new en-suite bathroom is gorgeous and sure to make you feel special. It has a huge shower that is beautifully tiled. There is also a cedar closet in the hall. The basement is partially finished and has a french drain and sump pump in place. The roof , windows, doors, 2 zone HVAC and water heater are all new. . Nothing to do here but move in and enjoy.
Location
State NJ
County Camden
Area Cherry Hill Twp (20409)
Zoning R
Direction East
Rooms
Other Rooms Living Room, Dining Room, Primary Bedroom, Bedroom 2, Bedroom 3, Bedroom 4, Kitchen, Family Room, Office, Primary Bathroom
Basement Drainage System, Sump Pump, Partially Finished
Interior
Interior Features Breakfast Area, Carpet, Cedar Closet(s), Curved Staircase, Family Room Off Kitchen, Formal/Separate Dining Room, Kitchen - Eat-In, Kitchen - Gourmet, Kitchen - Island, Pantry, Primary Bath(s), Recessed Lighting, Stall Shower, Upgraded Countertops, Walk-in Closet(s)
Hot Water Natural Gas
Heating Forced Air, Zoned
Cooling Central A/C, Zoned
Flooring Laminated, Carpet, Ceramic Tile
Fireplaces Number 1
Fireplaces Type Brick, Wood
Equipment Built-In Microwave, Built-In Range, Dishwasher, Disposal, Dryer, Oven/Range - Gas, Range Hood, Refrigerator, Stainless Steel Appliances, Washer, Water Heater - High-Efficiency
Fireplace Y
Window Features Energy Efficient
Appliance Built-In Microwave, Built-In Range, Dishwasher, Disposal, Dryer, Oven/Range - Gas, Range Hood, Refrigerator, Stainless Steel Appliances, Washer, Water Heater - High-Efficiency
Heat Source Natural Gas
Laundry Main Floor
Exterior
Exterior Feature Porch(es)
Parking Features Garage - Side Entry, Inside Access
Garage Spaces 2.0
Fence Partially
Water Access N
Roof Type Shingle
Accessibility None
Porch Porch(es)
Attached Garage 2
Total Parking Spaces 2
Garage Y
Building
Lot Description Cul-de-sac, Trees/Wooded
Story 2
Foundation Block
Sewer Public Sewer
Water Public
Architectural Style Traditional
Level or Stories 2
Additional Building Above Grade, Below Grade
Structure Type Dry Wall
New Construction N
Schools
Elementary Schools Bret Harte E.S.
Middle Schools Beck
High Schools Cherry Hill High-East H.S.
School District Cherry Hill Township Public Schools
Others
Senior Community No
Tax ID 09-00528 27-00020
Ownership Fee Simple
SqFt Source Assessor
Acceptable Financing Cash, Conventional
Listing Terms Cash, Conventional
Financing Cash,Conventional
Special Listing Condition Standard
Read Less Info
Want to know what your home might be worth? Contact us for a FREE valuation!

Our team is ready to help you sell your home for the highest possible price ASAP

Bought with Linda Burke • RE/MAX ONE Realty-Moorestown

GET MORE INFORMATION






