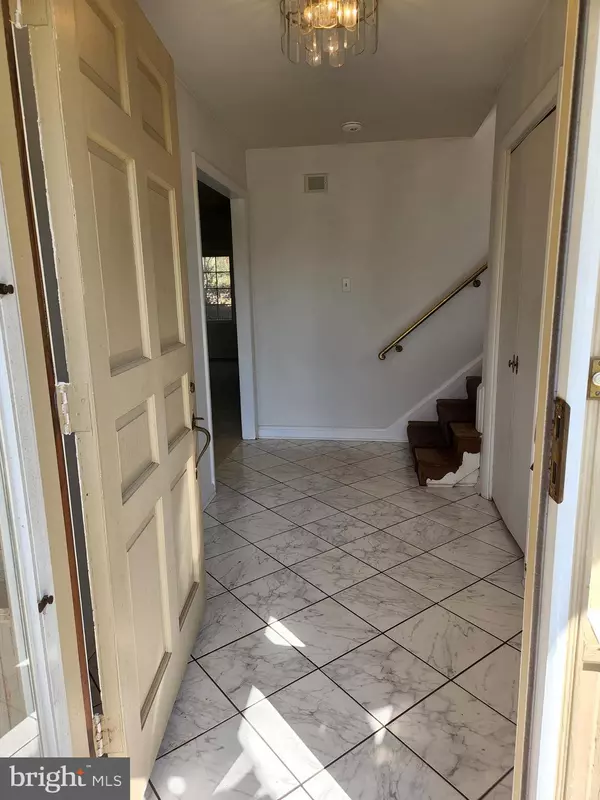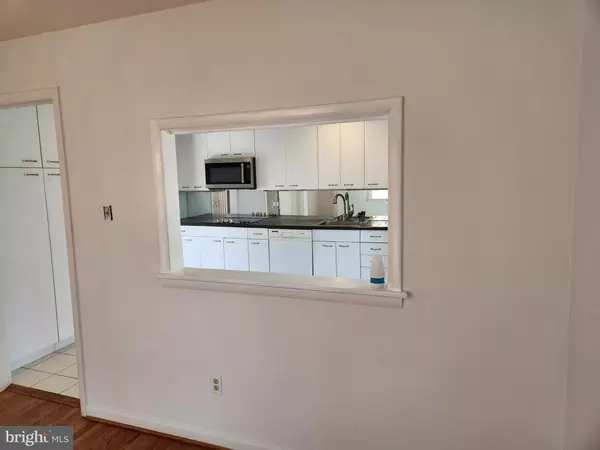$600,000
$655,995
8.5%For more information regarding the value of a property, please contact us for a free consultation.
3 Beds
3 Baths
2,160 SqFt
SOLD DATE : 06/08/2022
Key Details
Sold Price $600,000
Property Type Single Family Home
Sub Type Detached
Listing Status Sold
Purchase Type For Sale
Square Footage 2,160 sqft
Price per Sqft $277
Subdivision None Available
MLS Listing ID MDBC2032958
Sold Date 06/08/22
Style Split Level
Bedrooms 3
Full Baths 2
Half Baths 1
HOA Y/N N
Abv Grd Liv Area 2,160
Originating Board BRIGHT
Year Built 1970
Annual Tax Amount $4,443
Tax Year 2021
Lot Size 7.560 Acres
Acres 7.56
Property Description
This three-bedroom, 2.5-bathroom, split-level home is situated on 7.5 quiet acres in the highly sought-after area of the Hereford Zone in Baltimore County where schools are on the Blue-Ribbon list. Property highlights include: • Stunning view of open fields with the privacy of being set off the road by a tree-lined driveway. • Recently primed walls are ready for the new owner’s special decorating touch. • Two-car attached garage. • Oil-burning furnace and water heater • Wood-burning fireplace with insert.
• Two gas fireplaces. • The kitchen is waiting for you to design your perfect culinary experience. • Energy-savings with ceiling fans in bedrooms and family room. • Large family room with new carpet. • Mirrored walls in the lower-level gym. • Cozy sunroom with a gas fireplace. • The shed can be converted to a barn where your animals can shelter or rest from a day grazing the spacious
The whole house is wired for a generator as well!
Location
State MD
County Baltimore
Zoning R
Rooms
Basement Connecting Stairway, Daylight, Partial, Heated, Improved, Interior Access, Partially Finished, Poured Concrete, Windows, Workshop
Interior
Interior Features Attic, Carpet, Cedar Closet(s), Ceiling Fan(s), Combination Dining/Living, Combination Kitchen/Dining, Dining Area, Family Room Off Kitchen, Floor Plan - Traditional, Kitchen - Eat-In, Kitchen - Table Space, Primary Bath(s), Recessed Lighting, Bathroom - Stall Shower, Walk-in Closet(s), Wood Floors, Stove - Wood
Hot Water Oil
Heating Forced Air, Wood Burn Stove
Cooling Central A/C, Ceiling Fan(s)
Fireplaces Number 3
Equipment Built-In Microwave, Cooktop, Dishwasher, Disposal, Dryer - Electric, Dryer - Front Loading, Instant Hot Water, Microwave, Washer - Front Loading, Water Heater
Fireplace Y
Appliance Built-In Microwave, Cooktop, Dishwasher, Disposal, Dryer - Electric, Dryer - Front Loading, Instant Hot Water, Microwave, Washer - Front Loading, Water Heater
Heat Source Oil, Wood, Propane - Owned
Exterior
Parking Features Additional Storage Area, Garage - Front Entry
Garage Spaces 2.0
Water Access N
Accessibility 32\"+ wide Doors
Attached Garage 2
Total Parking Spaces 2
Garage Y
Building
Story 2.5
Foundation Active Radon Mitigation
Sewer Septic Exists
Water Well
Architectural Style Split Level
Level or Stories 2.5
Additional Building Above Grade, Below Grade
New Construction N
Schools
Elementary Schools Fifth District
Middle Schools Hereford
High Schools Hereford
School District Baltimore County Public Schools
Others
Senior Community No
Tax ID 04051600000390
Ownership Fee Simple
SqFt Source Assessor
Special Listing Condition Standard
Read Less Info
Want to know what your home might be worth? Contact us for a FREE valuation!

Our team is ready to help you sell your home for the highest possible price ASAP

Bought with Charles Warns • Long & Foster Real Estate, Inc.

GET MORE INFORMATION






