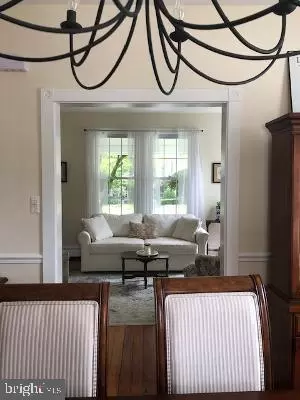$430,000
$399,900
7.5%For more information regarding the value of a property, please contact us for a free consultation.
4 Beds
2 Baths
2,336 SqFt
SOLD DATE : 07/26/2022
Key Details
Sold Price $430,000
Property Type Single Family Home
Sub Type Detached
Listing Status Sold
Purchase Type For Sale
Square Footage 2,336 sqft
Price per Sqft $184
Subdivision None Available
MLS Listing ID NJBL2027820
Sold Date 07/26/22
Style Victorian
Bedrooms 4
Full Baths 2
HOA Y/N N
Abv Grd Liv Area 2,336
Originating Board BRIGHT
Year Built 1900
Annual Tax Amount $7,485
Tax Year 2021
Lot Size 0.258 Acres
Acres 0.26
Lot Dimensions 75.00 x 150.00
Property Description
Welcome to this beautiful Victorian home. Step up onto the grand front porch where there is plenty of room for gatherings!! The oversize oak front door opens up to a charming staircase with a base Victorian light fixture. The charm continues with a light filled Living Room with oversize windows and gleaming hardwood floors. The impressive Dining Room with high ceilings, chair rail and newer chandelier makes a true statement to the authenticity of this home. Entering the newer Kitchen, you will see stainless steel appliances, 42 cabinets, exposed brick and coffee bar which makes this room attractive and functional. Casual dinners can be served in the full of light Sunroom off the Kitchen with back door entrance to a terrace paver patio, knee-wall, yard with lots of privacy trees, 2 Car Garage and storage shed.. Additional rooms on first floor continue with Sitting Room and gas fireplace, newer Full Bath, Bedroom with closet and large secluded Family Room with home office nook and custom built-ins. Going up the stairs, a striking stain glass window awaits you!!! The Second Floor has the additional three sunlit bedrooms. At the end of the hall, a surprisingly large and newer Bathroom with the designer look, sure to impress. And a Bonus, there is a Laundry with washer and dryer. The third floor has multiple rooms for storage This home has a Security System, Basement, upgraded Electric and newer Sewer Line, First Floor has Central Air Conditioner. It is close to the River, the Light Rail, Restaurants, Shops and more!!!! A Must See Home!!!
Location
State NJ
County Burlington
Area Palmyra Boro (20327)
Zoning RES
Rooms
Other Rooms Living Room, Dining Room, Sitting Room, Bedroom 2, Bedroom 3, Bedroom 4, Kitchen, Family Room, Bedroom 1, Sun/Florida Room, Laundry
Basement Outside Entrance, Unfinished, Rear Entrance
Main Level Bedrooms 1
Interior
Interior Features Attic, Built-Ins, Chair Railings, Stain/Lead Glass, Window Treatments, Wood Floors
Hot Water Natural Gas
Heating Baseboard - Hot Water, Radiator
Cooling Other
Flooring Ceramic Tile, Hardwood
Fireplaces Number 1
Fireplaces Type Mantel(s), Gas/Propane
Equipment Cooktop, Dishwasher, Disposal, Dryer - Front Loading, Dryer - Gas, Freezer, Microwave, Oven - Self Cleaning, Oven/Range - Gas, Refrigerator, Stainless Steel Appliances, Washer, Water Heater
Fireplace Y
Window Features Replacement,Screens,Wood Frame
Appliance Cooktop, Dishwasher, Disposal, Dryer - Front Loading, Dryer - Gas, Freezer, Microwave, Oven - Self Cleaning, Oven/Range - Gas, Refrigerator, Stainless Steel Appliances, Washer, Water Heater
Heat Source Natural Gas
Laundry Upper Floor
Exterior
Exterior Feature Terrace
Garage Garage - Front Entry
Garage Spaces 2.0
Fence Vinyl
Waterfront N
Water Access N
View Street
Roof Type Asphalt
Street Surface Black Top
Accessibility None
Porch Terrace
Parking Type Detached Garage, Driveway, On Street
Total Parking Spaces 2
Garage Y
Building
Lot Description Front Yard, Level, Rear Yard
Story 2
Foundation Stone
Sewer Public Sewer
Water Public
Architectural Style Victorian
Level or Stories 2
Additional Building Above Grade, Below Grade
Structure Type 9'+ Ceilings
New Construction N
Schools
Middle Schools Palmyra
High Schools Palmyra H.S.
School District Palmyra Borough Public Schools
Others
Senior Community No
Tax ID 27-00087-00006
Ownership Fee Simple
SqFt Source Assessor
Security Features 24 hour security,Exterior Cameras,Motion Detectors,Security System,Smoke Detector
Acceptable Financing Cash, Conventional, FHA, VA
Listing Terms Cash, Conventional, FHA, VA
Financing Cash,Conventional,FHA,VA
Special Listing Condition Standard
Read Less Info
Want to know what your home might be worth? Contact us for a FREE valuation!

Our team is ready to help you sell your home for the highest possible price ASAP

Bought with Lauren Quinn • Keller Williams Realty - Moorestown

GET MORE INFORMATION






