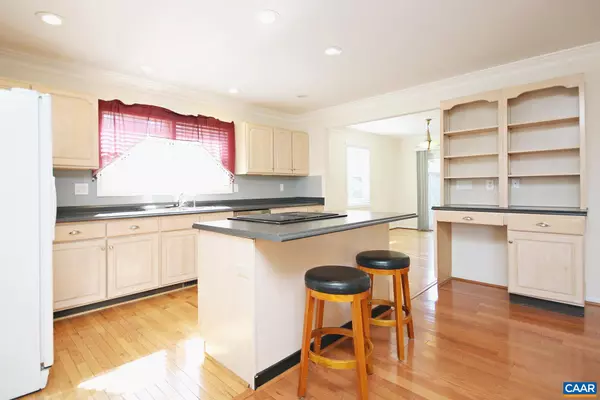$397,000
$399,000
0.5%For more information regarding the value of a property, please contact us for a free consultation.
3 Beds
2 Baths
1,843 SqFt
SOLD DATE : 09/12/2022
Key Details
Sold Price $397,000
Property Type Single Family Home
Sub Type Detached
Listing Status Sold
Purchase Type For Sale
Square Footage 1,843 sqft
Price per Sqft $215
Subdivision Jefferson Village
MLS Listing ID 632314
Sold Date 09/12/22
Style Ranch/Rambler
Bedrooms 3
Full Baths 2
HOA Y/N N
Abv Grd Liv Area 1,843
Originating Board CAAR
Year Built 1995
Annual Tax Amount $2,828
Tax Year 2020
Lot Size 0.450 Acres
Acres 0.45
Property Description
This MOVE-IN READY 3 bedroom, 2 bath home is set on a corner lot (.45+/- acres) within the Jefferson Village neighborhood of Northern Albemarle County. Located right off of Proffit Road and convenient to Hollymead Town Center, Charlottesville/Albemarle Airport, UVA's Discovery Park, and NGIC. The 1,843 finished sqft home offers one level living, hardwood and ceramic tile flooring throughout, an open living room with built-in seating and a built-in cabinet, a kitchen with formica counters and wooden cabinets, a separate dining room with access to a rear deck, a formal living room with a gas fireplace and built-in shelving, a master bedroom with a private full bath, walk-in closet, and private rear deck, plus two additional bedrooms, a full hallway bath, and a side by side washer and dryer. A partially finished carpeted mudroom connects the main part of the home to the garage space and offers a wall ac/heat unit and access to the attic. Enjoy the nearly level front yard, and relaxing on one of the multiple outdoor decks or on the large front porch. Home is being sold as is. Radon mitigation system is in place.,Formica Counter,Wood Cabinets,Fireplace in Living Room
Location
State VA
County Albemarle
Zoning R-2
Interior
Interior Features Walk-in Closet(s), Kitchen - Island, Recessed Lighting, Entry Level Bedroom
Heating Central, Heat Pump(s)
Cooling Central A/C
Flooring Ceramic Tile, Hardwood
Fireplaces Type Gas/Propane
Equipment Dryer, Washer/Dryer Hookups Only, Washer, Dishwasher, Disposal, Oven/Range - Electric, Refrigerator, Cooktop
Fireplace N
Appliance Dryer, Washer/Dryer Hookups Only, Washer, Dishwasher, Disposal, Oven/Range - Electric, Refrigerator, Cooktop
Exterior
Garage Other, Garage - Front Entry
View Other
Roof Type Composite
Accessibility None
Parking Type Attached Garage
Garage Y
Building
Lot Description Sloping
Story 1
Foundation Block
Sewer Public Sewer
Water Public
Architectural Style Ranch/Rambler
Level or Stories 1
Additional Building Above Grade, Below Grade
New Construction N
Schools
Elementary Schools Baker-Butler
Middle Schools Sutherland
High Schools Albemarle
School District Albemarle County Public Schools
Others
Senior Community No
Ownership Other
Special Listing Condition Standard
Read Less Info
Want to know what your home might be worth? Contact us for a FREE valuation!

Our team is ready to help you sell your home for the highest possible price ASAP

Bought with SHANNON THOMAS • LORING WOODRIFF REAL ESTATE ASSOCIATES

GET MORE INFORMATION






