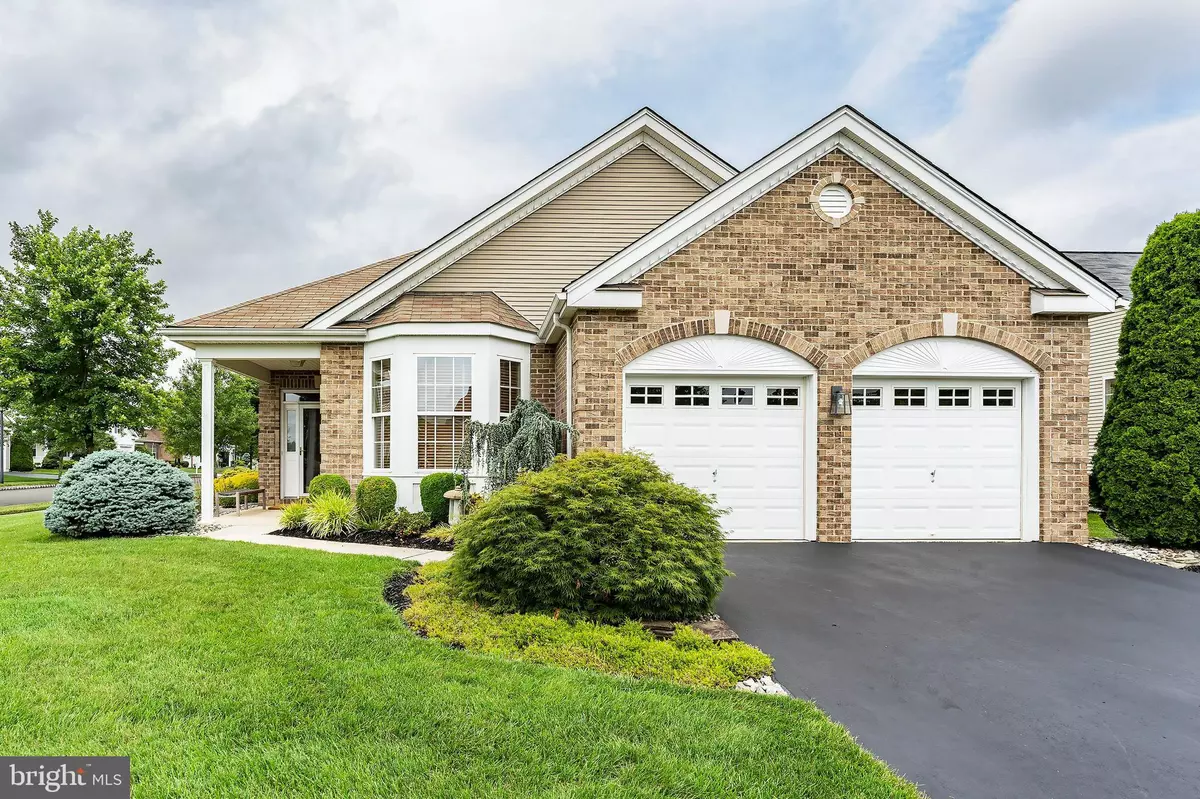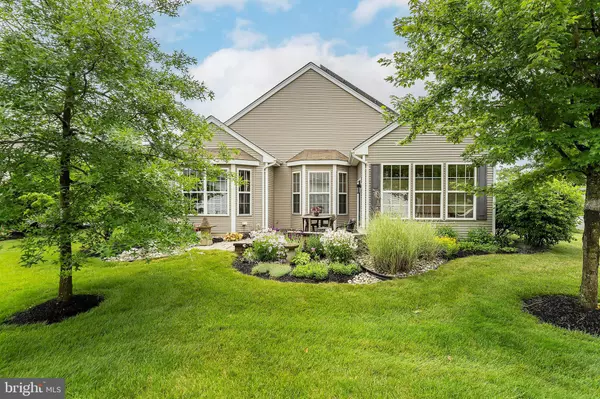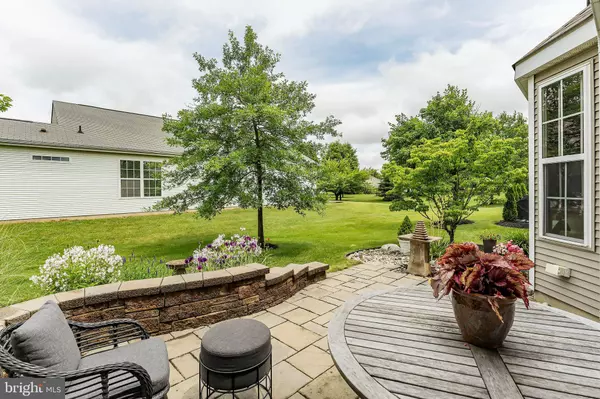$452,000
$458,000
1.3%For more information regarding the value of a property, please contact us for a free consultation.
2 Beds
2 Baths
2,326 SqFt
SOLD DATE : 09/20/2022
Key Details
Sold Price $452,000
Property Type Single Family Home
Sub Type Detached
Listing Status Sold
Purchase Type For Sale
Square Footage 2,326 sqft
Price per Sqft $194
Subdivision Four Seasons @ Upper
MLS Listing ID NJMM2000934
Sold Date 09/20/22
Style Ranch/Rambler
Bedrooms 2
Full Baths 2
HOA Fees $368/mo
HOA Y/N Y
Abv Grd Liv Area 2,326
Originating Board BRIGHT
Year Built 2004
Annual Tax Amount $10,820
Tax Year 2021
Lot Size 8,359 Sqft
Acres 0.19
Lot Dimensions 66x120
Property Description
Pride of ownership is evident as you enter this beautiful BRICK front Captiva Ranch featuring 2 Bedrooms, 2 Bath and an Office that can substitute for a 3rd Guest Bedroom. Lush landscaping greets you as you drive up the two-car garage and enter the spacious foyer. You will love the open floor plan of the Great Room with natural & track lighting . The Kitchen is well thought out, a new double s/s Wall Oven (6/22) & Pantry with custom shelving. Off the Kitchen & Dining Area you will find a delightful Sunroom, a perfect place to relax & sip a glass of wine. By the way, there is a fully insulted closet, ideal for storing Wine! The Main Suite was extended 4 with a large bay window and offers 2 walk-in closets, Bath with double vanity, soaking tub & shower. The second bedroom is nicely sized and has access to a second full bathroom. This home is complete with a laundry room & more extra storage. Enjoy your morning coffee on the paver patio with serene landscape views. An extra storage area located behind the 2-car garage with custom wood shelving. HVAC, HWH (2017) Fully paid, SOLAR PANALS ,receive SREC credits. This premier 55+ Gated community boasts walking paths, a Clubhouse, Fitness Center, Indoor/Outdoor Pools, Tennis, Shuffleboard & Bocce. Located minutes outside of the quaint town of Allentown, NJ Turnpike, I-195, Golf Courses! Make your appointment TODAY!
Location
State NJ
County Monmouth
Area Upper Freehold Twp (21351)
Zoning RA
Rooms
Other Rooms Dining Room, Bedroom 2, Kitchen, Breakfast Room, Bedroom 1, Sun/Florida Room, Great Room, Laundry, Office
Main Level Bedrooms 2
Interior
Interior Features Breakfast Area, Built-Ins, Carpet, Dining Area, Entry Level Bedroom, Floor Plan - Open, Kitchen - Eat-In, Pantry, Soaking Tub, Stall Shower, Walk-in Closet(s), Window Treatments, Wine Storage, Wood Floors
Hot Water Natural Gas, Solar
Heating Forced Air
Cooling Central A/C
Flooring Carpet, Ceramic Tile
Equipment Built-In Microwave, Cooktop, Dishwasher, Dryer, Microwave, Oven - Self Cleaning, Oven - Wall, Refrigerator, Washer, Water Heater
Appliance Built-In Microwave, Cooktop, Dishwasher, Dryer, Microwave, Oven - Self Cleaning, Oven - Wall, Refrigerator, Washer, Water Heater
Heat Source Natural Gas
Laundry Main Floor
Exterior
Parking Features Garage - Front Entry, Garage Door Opener, Inside Access
Garage Spaces 4.0
Amenities Available Billiard Room, Club House, Common Grounds, Community Center, Fitness Center, Gated Community, Jog/Walk Path, Library, Meeting Room, Party Room, Picnic Area, Pool - Indoor, Pool - Outdoor, Retirement Community, Sauna, Security, Shuffleboard, Tennis Courts
Water Access N
Roof Type Shingle
Accessibility None
Attached Garage 2
Total Parking Spaces 4
Garage Y
Building
Story 1
Foundation Slab
Sewer Public Sewer
Water Public
Architectural Style Ranch/Rambler
Level or Stories 1
Additional Building Above Grade, Below Grade
New Construction N
Schools
Middle Schools Stone Bridge
High Schools Allentown H.S.
School District Upper Freehold Regional Schools
Others
Pets Allowed Y
HOA Fee Include Common Area Maintenance,Lawn Maintenance,Management,Pool(s),Recreation Facility,Security Gate,Snow Removal
Senior Community Yes
Age Restriction 55
Tax ID 51-00047 03-00160
Ownership Fee Simple
SqFt Source Assessor
Acceptable Financing Cash, Conventional
Listing Terms Cash, Conventional
Financing Cash,Conventional
Special Listing Condition Standard
Pets Allowed Dogs OK, Cats OK, Number Limit
Read Less Info
Want to know what your home might be worth? Contact us for a FREE valuation!

Our team is ready to help you sell your home for the highest possible price ASAP

Bought with Non Member • Non Subscribing Office

GET MORE INFORMATION






