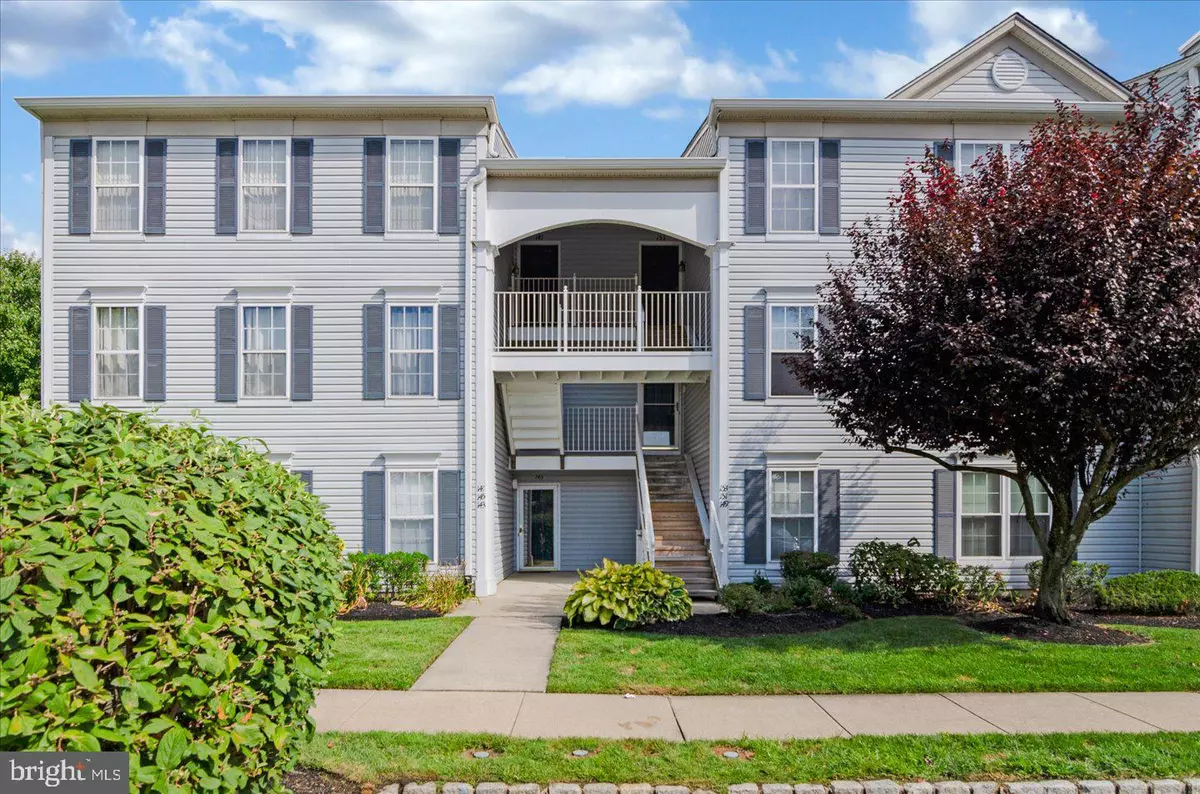$185,000
$174,900
5.8%For more information regarding the value of a property, please contact us for a free consultation.
2 Beds
1 Bath
866 SqFt
SOLD DATE : 09/30/2022
Key Details
Sold Price $185,000
Property Type Single Family Home
Sub Type Unit/Flat/Apartment
Listing Status Sold
Purchase Type For Sale
Square Footage 866 sqft
Price per Sqft $213
Subdivision Summerhill
MLS Listing ID NJBL2032388
Sold Date 09/30/22
Style Contemporary
Bedrooms 2
Full Baths 1
HOA Fees $245/mo
HOA Y/N Y
Abv Grd Liv Area 866
Originating Board BRIGHT
Year Built 1997
Annual Tax Amount $3,669
Tax Year 2021
Lot Dimensions 0.00 x 0.00
Property Description
*****HIGHEST AND BEST OFFERS ARE DUE BY 6PM TUES AUGUST 30th*******This 2nd floor Summer Hill condo is move in ready. As you enter the home you will see the 12x12 ceramic tile floor in the foyer entry. The great room has rich wide plank oak hardwood floors. The neutrally painted walls and wall of windows bring the green outdoor view in. The ideal floor plan is the open kitchen great room floor plan. Look no further this unit is very open. The updated kitchen has soft close Cherry cabinets with nickel hardware. The cabinets are beautiful and have a crown molding to finish them. The sparking Galaxy granite countertops are amazing. The appliances include a French style refrigerator, a gas stove and a Bosch dishwasher. The Mosaic backsplash adds a pop of color to the kitchen. There is plenty of room in the eating area for a good size table. From the eating area the sliding door leads you to the private deck. Enjoy a cup of coffee or beverage and enjoy the view of the private back. The hardwood hallway leads to the bath and bedrooms. The primary bedroom is nicely sized with an expansive walk in closet. The room has neutral walls and carpet. The second bedroom has a double closet and overlooks the deck. The main bath has been updated with espresso cabinets and a double sided medicine cabinet. The washer and dryer are conveniently located in the hallway. Enjoy all the Summer Hill has to offer. The community is located close to shopping and major roads.
Location
State NJ
County Burlington
Area Delran Twp (20310)
Zoning RES
Rooms
Main Level Bedrooms 2
Interior
Interior Features Carpet, Floor Plan - Open, Kitchen - Table Space, Pantry, Primary Bath(s), Tub Shower, Upgraded Countertops, Walk-in Closet(s), Wood Floors
Hot Water Natural Gas
Heating Hot Water
Cooling Central A/C
Flooring Carpet, Hardwood, Ceramic Tile
Equipment Disposal, Dishwasher, Dryer, Oven/Range - Gas, Refrigerator, Washer
Fireplace N
Appliance Disposal, Dishwasher, Dryer, Oven/Range - Gas, Refrigerator, Washer
Heat Source Natural Gas
Laundry Main Floor
Exterior
Exterior Feature Deck(s)
Garage Spaces 1.0
Amenities Available Club House, Tennis Courts
Waterfront N
Water Access N
View Trees/Woods
Roof Type Architectural Shingle
Accessibility None
Porch Deck(s)
Parking Type Parking Lot
Total Parking Spaces 1
Garage N
Building
Story 1
Unit Features Garden 1 - 4 Floors
Sewer Public Sewer
Water Public
Architectural Style Contemporary
Level or Stories 1
Additional Building Above Grade, Below Grade
New Construction N
Schools
School District Delran Township Public Schools
Others
HOA Fee Include Common Area Maintenance,Ext Bldg Maint,Lawn Maintenance,Snow Removal,Parking Fee,Trash
Senior Community No
Tax ID 10-00118 21-00001-C0151
Ownership Condominium
Acceptable Financing Cash, Conventional
Listing Terms Cash, Conventional
Financing Cash,Conventional
Special Listing Condition Standard
Read Less Info
Want to know what your home might be worth? Contact us for a FREE valuation!

Our team is ready to help you sell your home for the highest possible price ASAP

Bought with Amber Kapri Cruse • Keller Williams Realty - Moorestown

GET MORE INFORMATION






