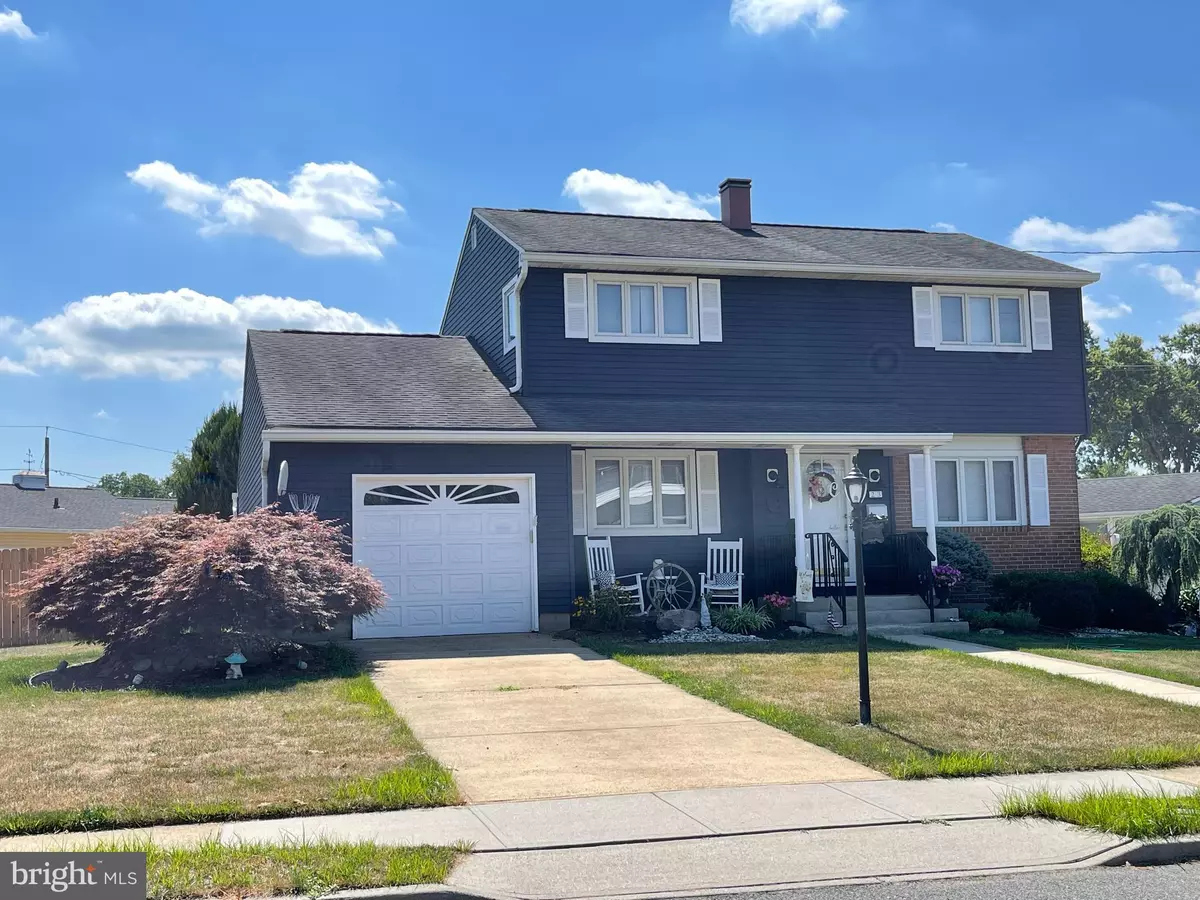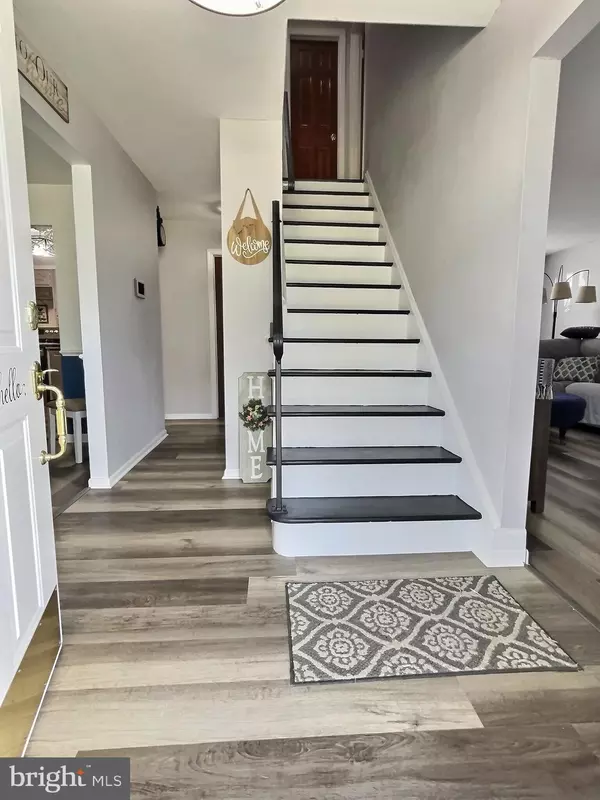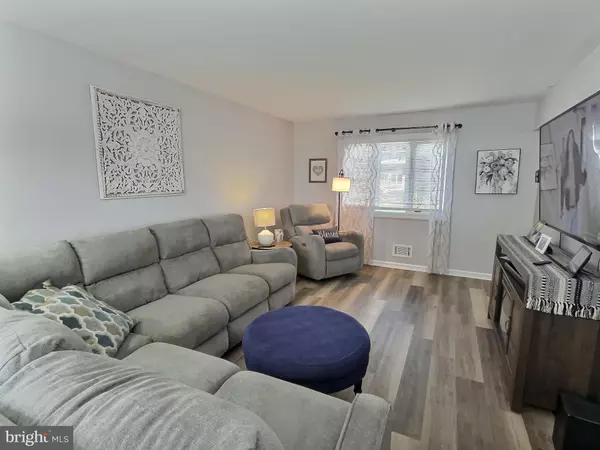$410,000
$404,900
1.3%For more information regarding the value of a property, please contact us for a free consultation.
3 Beds
2 Baths
1,578 SqFt
SOLD DATE : 10/07/2022
Key Details
Sold Price $410,000
Property Type Single Family Home
Sub Type Detached
Listing Status Sold
Purchase Type For Sale
Square Footage 1,578 sqft
Price per Sqft $259
Subdivision Hamilton Square
MLS Listing ID NJME2021092
Sold Date 10/07/22
Style Colonial
Bedrooms 3
Full Baths 2
HOA Y/N N
Abv Grd Liv Area 1,578
Originating Board BRIGHT
Year Built 1960
Annual Tax Amount $8,170
Tax Year 2021
Lot Size 0.258 Acres
Acres 0.26
Lot Dimensions 107.00 x 105.00
Property Description
OPEN HOUSE CANCELLED - Perfect Hamilton Square neighborhood. This classic colonial has 3 bedrooms and 2 full bathrooms and sits on a quiet and beautifully landscaped corner lot. Center hall entrance foyer leads to a large living room set-apart for formal entertaining. A separate formal dining room with chair railings is designed for lavish mealtimes and holiday dinners. The eat-in kitchen is efficiently arranged with coffee bar area, ample storage and counter space. Gorgeous granite countertops and Frigidaire stainless steel appliance package. Family room with built-ins and sliding door inviting closed-in sunroom. Large private fenced-in landscaped backyard. Upstairs are three generous sized bedrooms with plentiful closet space as well as a full bathroom. The second full bathroom is on the main floor, a huge asset. Hardwood floors are throughout the entire home. There is a full clean and painted basement and a 1 car garage. Updated high efficiency gas heating & central air. Desirable Steinert School district. Minutes to Hamilton Train Station, Route 1, NJ Turnpike, Close to NYC and Philadelphia.
Location
State NJ
County Mercer
Area Hamilton Twp (21103)
Zoning RESIDENTIAL
Rooms
Other Rooms Living Room, Dining Room, Primary Bedroom, Bedroom 2, Bedroom 3, Kitchen, Family Room, Foyer, Sun/Florida Room
Basement Full, Unfinished
Interior
Interior Features Built-Ins, Carpet, Ceiling Fan(s), Chair Railings, Family Room Off Kitchen, Formal/Separate Dining Room, Stall Shower, Walk-in Closet(s), Kitchen - Country
Hot Water Natural Gas
Heating Forced Air
Cooling Central A/C
Fireplace N
Heat Source Natural Gas
Laundry Basement
Exterior
Exterior Feature Enclosed, Patio(s)
Garage Additional Storage Area, Garage Door Opener, Inside Access
Garage Spaces 3.0
Fence Other, Wood, Vinyl
Waterfront N
Water Access N
Roof Type Asphalt
Accessibility 2+ Access Exits
Porch Enclosed, Patio(s)
Parking Type Attached Garage, Driveway
Attached Garage 1
Total Parking Spaces 3
Garage Y
Building
Lot Description Corner
Story 2
Foundation Other
Sewer Public Sewer
Water Public
Architectural Style Colonial
Level or Stories 2
Additional Building Above Grade, Below Grade
Structure Type Dry Wall
New Construction N
Schools
Middle Schools Reynolds
High Schools Steinart
School District Hamilton Township
Others
Pets Allowed Y
Senior Community No
Tax ID 03-01963-00012
Ownership Fee Simple
SqFt Source Estimated
Acceptable Financing Cash, FHA, Conventional, VA
Horse Property N
Listing Terms Cash, FHA, Conventional, VA
Financing Cash,FHA,Conventional,VA
Special Listing Condition Standard
Pets Description No Pet Restrictions
Read Less Info
Want to know what your home might be worth? Contact us for a FREE valuation!

Our team is ready to help you sell your home for the highest possible price ASAP

Bought with Desiree Daniels • RE/MAX Tri County

GET MORE INFORMATION






