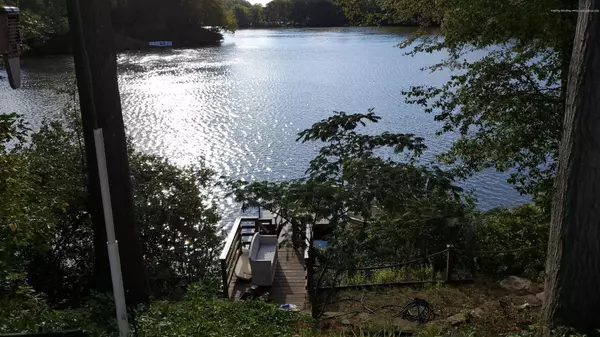$800,000
$829,000
3.5%For more information regarding the value of a property, please contact us for a free consultation.
3 Beds
2 Baths
2,400 SqFt
SOLD DATE : 11/27/2019
Key Details
Sold Price $800,000
Property Type Single Family Home
Sub Type Single Family Residence
Listing Status Sold
Purchase Type For Sale
Square Footage 2,400 sqft
Price per Sqft $333
Municipality Middletown (MID)
MLS Listing ID 21941619
Sold Date 11/27/19
Style Custom,Raised Ranch
Bedrooms 3
Full Baths 2
HOA Y/N No
Originating Board MOREMLS (Monmouth Ocean Regional REALTORS®)
Annual Tax Amount $13,000
Tax Year 2018
Lot Dimensions IRR 108 X 134 X 93 X 144
Property Description
Experience a 360 High Definition Virtual Tour of this home at 247open.house/1904/
Enjoy Luxurious Lakefront living from this spectacular, one-of-a-kind, contemporary home set high on professionally landscaped grounds, overlooking Shadow Lake & captivating estuary views. This gorgeous rebuilt home (2005) is detailed to perfection and craftsmanship. Over 2,400 square feet of fabulous architecture with gabled peaks.
You can capture the ever-changing seasonal views of Shadow Lake from the fenced-in rear yard of your home. Walk down the terraced hillside to your deck & dock to enjoy fabulous sunsets, kayaking & paddle boarding. Truly one-of-a-kind! Your concrete rear deck provides a perfect location to relax and watch canoes, sailing boats and swimmers. If you enjoy lake fishing, you can catch fish right off your own dock, just feet away from the rear of your property.
This secluded home on a Cul-De-Sac, features three bedrooms, two full baths overlooking the amazing water views of Shadow Lake. You can watch the sunrise from your owner's bedroom, designer kitchen, dining area and fully enclosed rear patio enclosure overlooking the lake. This home boasts an open floor plan, custom moldings, and hardwood floors throughout.
Your chef's kitchen has professional grade, high-end appliances with rich custom cabinetry. The island sink includes two stainless steel sinks and dishwasher. Also, there is an upscale built-in oven and a conveniently located microwave. You will love the beautiful granite counter tops with a perfect oval top for comfortable sitting. In addition to a large pantry room, you can store your selection of wine bottles in a built-in wine rack and beverage center.
This kitchen flows openly into the family (living room) with a 2-sided wood and gas burning fireplace which provides an exquisite glow and heat both into the kitchen and family room. The extra-large dining area looks out from huge eight-foot-high windows with relaxing, private lake views.
The oversized Owner's Bath has a luxurious open shower stall with his & her vanities. The owner's suite also has fantastic views of the lake and dual walk-in closets.
The fully heated basement is partially finished & the oversized one car detached garage provides for extra storage and space. There is ample off-street parking and your family can take advantage of some of the best Middletown schools, great Red Bank restaurants and the convenience for easy NYC commuting. No flood insurance is required.
Location
State NJ
County Monmouth
Area None
Direction From South NJ: Take exit 109 toward CR-520/Red Bank/Lincroft onto Half Mile Rd. Turn right onto W Front St. Turn left onto Whitman Drive. From North, take New Jersey Turnpike South. Take the exit 11 toward Garden State Parkway South onto Garden State Pkwy S. Take exit 109 toward CR-520/Red Bank/Lincroft.
Rooms
Basement Bilco Style Doors, Ceilings - High, Heated, Workshop/ Workbench, Partially Finished
Interior
Interior Features Attic - Pull Down Stairs, Bay/Bow Window, Ceilings - 9Ft+ 1st Flr, Dec Molding, Recessed Lighting
Heating Natural Gas, HWBB, Forced Air, 3+ Zoned Heat
Cooling Central Air
Flooring Ceramic Tile, Wood
Fireplaces Number 1
Fireplace Yes
Window Features Insulated Windows,Windows: Low-e Window Coating
Exterior
Exterior Feature Dock, Patio, Pier Dock, Porch - Enclosed, Sprinkler Under, Storm Door(s), Swimming, Thermal Window, Water/Elect @ Dock, Lighting
Garage Paved, Asphalt, Driveway, Off Street, On Street, Direct Access, Oversized, Storage
Garage Spaces 1.0
Waterfront Yes
Waterfront Description Lake
Roof Type Sloping,Shingle
Parking Type Paved, Asphalt, Driveway, Off Street, On Street, Direct Access, Oversized, Storage
Garage Yes
Building
Lot Description Cul-De-Sac, Fenced Area, Irregular Lot, Lake, Treed Lots
Story 1
Sewer Public Sewer
Water Public
Architectural Style Custom, Raised Ranch
Level or Stories 1
Structure Type Dock,Patio,Pier Dock,Porch - Enclosed,Sprinkler Under,Storm Door(s),Swimming,Thermal Window,Water/Elect @ Dock,Lighting
New Construction No
Schools
Elementary Schools River Plaza
Middle Schools Thompson
High Schools St. Rose High
Others
Senior Community No
Tax ID 32-01020-0000-00056
Read Less Info
Want to know what your home might be worth? Contact us for a FREE valuation!

Our team is ready to help you sell your home for the highest possible price ASAP

Bought with C21 Thomson & Co.

GET MORE INFORMATION






