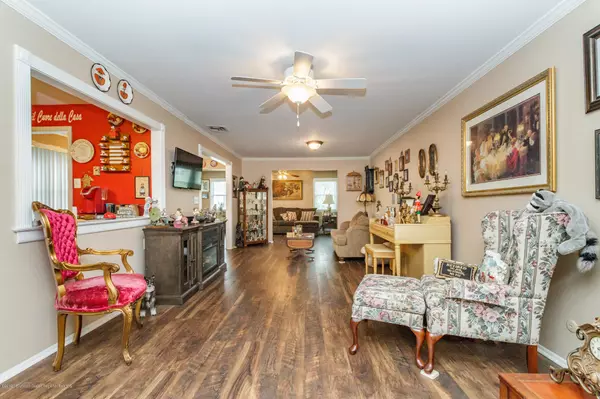$240,000
$250,000
4.0%For more information regarding the value of a property, please contact us for a free consultation.
2 Beds
2 Baths
1,394 SqFt
SOLD DATE : 03/05/2020
Key Details
Sold Price $240,000
Property Type Single Family Home
Sub Type Adult Community
Listing Status Sold
Purchase Type For Sale
Square Footage 1,394 sqft
Price per Sqft $172
Municipality Brick (BRK)
Subdivision Greenbriar I
MLS Listing ID 21943654
Sold Date 03/05/20
Style Custom, Ranch
Bedrooms 2
Full Baths 1
Half Baths 1
HOA Fees $130/mo
HOA Y/N Yes
Originating Board Monmouth Ocean Regional Multiple Listing Service
Year Built 1970
Annual Tax Amount $2,644
Tax Year 2018
Property Description
Settle down at the much desired Greenbriar Community! This Dogwood Model is filled w/custom works & amazing features. A great community w/even better amenities-you will not be disappointed! Step inside to find new vinyl flrs w/deep stain & HW appearance! Easily maintained & stylish throughout. Earth tones decorate the LR,DR & FR-making this home perfect to move right in! Updated kitchen is vibrant & bright! Custom cabs, tile back splash, newer SS appl,Stove w/double oven, microwave w/convection oven & granite counters. Both BRs are a great size. Full & 1/2 Bath each w/sleek finishes & handicap accessible toilets. Solar Panels significantly cut costs. Cozy patio & yard-great to enjoy the ocean breeze! The Dogwood Model is particularly unique offering an addtl 250 SF of living space! All of this + a list of enjoyably activities. Swimming, Golf Course, Library, Club House, Gym, Lake Views, Garden & more. Even near beaches, shopping & major rds! Truly a must see!
Location
State NJ
County Ocean
Area Greenbriar
Direction Burnt Tavern Rd to Greenbriar I to Blake Circle to Central Blvd.
Rooms
Basement Crawl Space
Interior
Interior Features Bonus Room, Dec Molding
Heating Electric BB
Cooling Central Air
Flooring Ceramic Tile, Linoleum/Vinyl, W/W Carpet
Exterior
Exterior Feature Patio
Garage Asphalt, Driveway
Garage Spaces 1.0
Pool Common, In Ground
Roof Type Shingle
Parking Type Asphalt, Driveway
Garage Yes
Building
Lot Description Level
Architectural Style Custom, Ranch
Structure Type Patio
New Construction No
Others
Senior Community Yes
Tax ID 07-01192-28-00016
Read Less Info
Want to know what your home might be worth? Contact us for a FREE valuation!

Our team is ready to help you sell your home for the highest possible price ASAP

Bought with Gloria Nilson & Co. Real Estate

GET MORE INFORMATION






