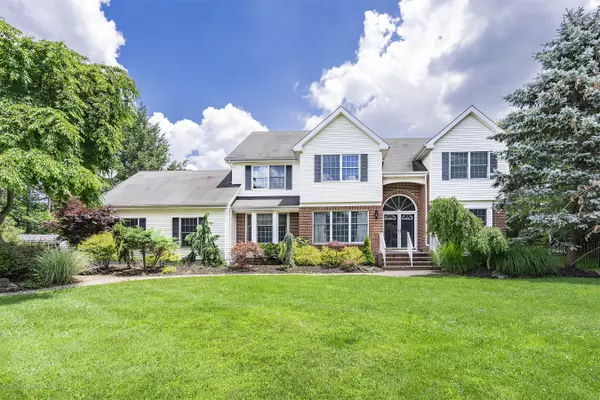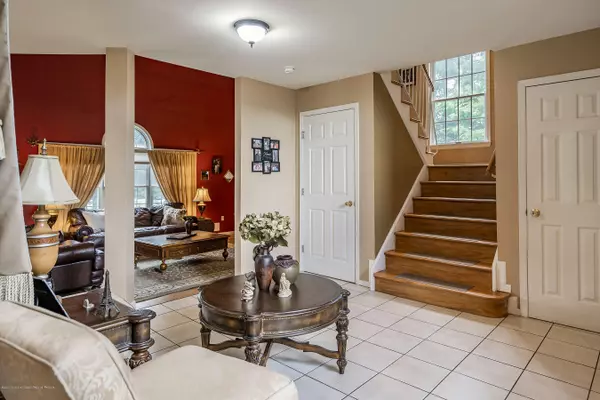$739,900
$739,900
For more information regarding the value of a property, please contact us for a free consultation.
5 Beds
4 Baths
2,977 SqFt
SOLD DATE : 10/30/2020
Key Details
Sold Price $739,900
Property Type Single Family Home
Sub Type Single Family Residence
Listing Status Sold
Purchase Type For Sale
Square Footage 2,977 sqft
Price per Sqft $248
Municipality Monroe (MNO)
Subdivision The Pines
MLS Listing ID 22020848
Sold Date 10/30/20
Style Colonial
Bedrooms 5
Full Baths 3
Half Baths 1
HOA Y/N No
Originating Board Monmouth Ocean Regional Multiple Listing Service
Year Built 1997
Annual Tax Amount $16,126
Tax Year 2019
Lot Size 0.820 Acres
Acres 0.82
Property Description
Move right in to this inviting 5 bedrooms and 3.5 bath home in the desirable Monroe Pines. Just installed NEW 50 yr GAF Timberline roof, new 2 zone AC/Heat coming soon! This home features an open floor plan with hard flooring throughout, enjoy a sunken 2 story family room with fireplace, an updated center island kitchen with granite counters, stone backsplash and stainless steel appliances, adjacent eat in area with sliders to the raised patio, 1st floor office/5th bedroom, generous sized living and dining rooms, master suite with updated bathroom including double sinks, separate shower and soaking tub. Updated all baths. Extra 1000 SQF in fully finished basement with hard floors and full bath, custom made wood bar and pool table. Large private yard with inground pool, 3 patios and shed. Perfect for entertaining. Monroe has an excellent school system and it is great for NYC commuters, close to Park & Ride and NJ Turnpike, Monroe Community Center and Thompson Park.
Location
State NJ
County Middlesex
Area None
Direction Route 9 South turn right onto Texas Road, continue onto Texas Road 5 miles, turn right onto Spotswood-Gravel Hill Road, turn left onto Samantha Drirve, destination is on your right.
Rooms
Basement Ceilings - High, Finished, Full, Full Finished
Interior
Interior Features Attic, Bay/Bow Window, Ceilings - 9Ft+ 2nd Flr, Security System, Sliding Door, Wet Bar
Heating Forced Air
Flooring Tile, Wood
Exterior
Exterior Feature BBQ, Fence, Outdoor Lighting, Patio, Rec Area, Storage, Swimming, Porch - Covered
Garage Asphalt, Double Wide Drive, Driveway
Garage Spaces 2.0
Pool In Ground, Pool Equipment
Roof Type Shingle
Parking Type Asphalt, Double Wide Drive, Driveway
Garage Yes
Building
Lot Description Corner Lot, Oversized
Story 2
Architectural Style Colonial
Level or Stories 2
Structure Type BBQ, Fence, Outdoor Lighting, Patio, Rec Area, Storage, Swimming, Porch - Covered
Schools
Elementary Schools Mill Lake
Middle Schools Applegarth
High Schools Monroe Twp
Others
Tax ID 12-00109-56-00004
Read Less Info
Want to know what your home might be worth? Contact us for a FREE valuation!

Our team is ready to help you sell your home for the highest possible price ASAP

Bought with Coldwell Banker Realty

GET MORE INFORMATION






