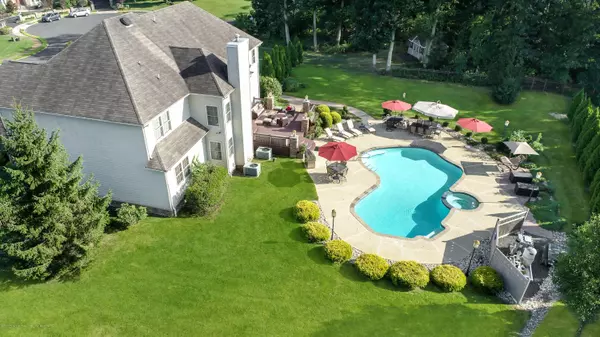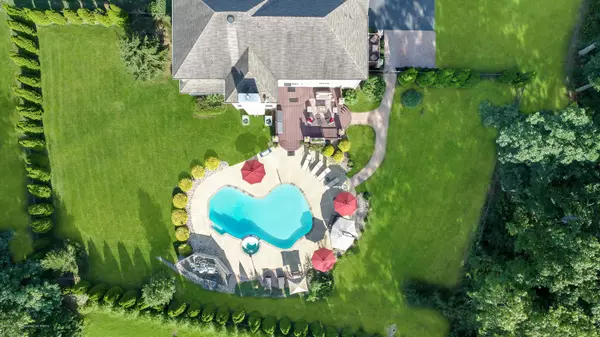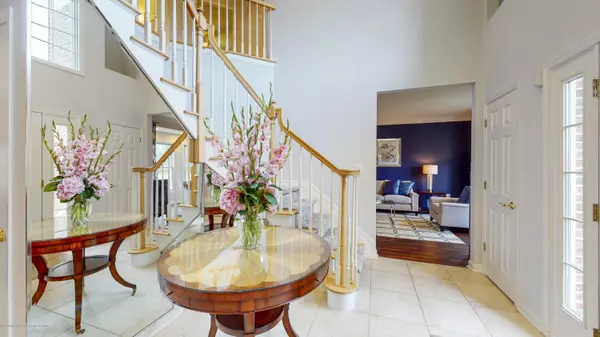$950,000
$950,000
For more information regarding the value of a property, please contact us for a free consultation.
5 Beds
3 Baths
3,679 SqFt
SOLD DATE : 11/06/2020
Key Details
Sold Price $950,000
Property Type Single Family Home
Sub Type Single Family Residence
Listing Status Sold
Purchase Type For Sale
Square Footage 3,679 sqft
Price per Sqft $258
Municipality Wall (WAL)
Subdivision Allenwood Ests
MLS Listing ID 22027083
Sold Date 11/06/20
Style Custom,Colonial,2 Story
Bedrooms 5
Full Baths 3
HOA Y/N No
Originating Board MOREMLS (Monmouth Ocean Regional REALTORS®)
Year Built 2006
Annual Tax Amount $15,717
Tax Year 2019
Lot Size 1.430 Acres
Acres 1.43
Property Description
Welcome to 2227 Christopher Way- a sophisticated, elegant, custom stone colonial, tucked away on a private cul-de-sac, in the premier residential enclave of Allenwood Estates, one of Wall Township's most sought-after neighborhoods.
Stunning 3,600+ sq ft interior, brimming with classical details and luxurious finishes, connects to fabulous outdoor space of almost 1.5 acres, ideal for relaxing and entertaining.
Upon entering the home, you're greeted by a grand double-height entry hall with curved staircase, flanked by a formal LR and DR. Beyond the entryway, lies a chef's eat-in kitchen, adjacent family room with fireplace, main level guest suite, full BA and laundry room. Three generously sized BR and a BA with double sinks are on the second floor, along with a spacious en suite MB, complete with walk-in closet and vaulted ceilings. Additional exterior features include 2 car garage, underground sprinkler system & in-ground pool/ hot tub.
With so much to offer, this home is sure to please...
Schedule your showing today and the movers tomorrow!
Location
State NJ
County Monmouth
Area Allenwood
Direction Allenwood Rd. to Premier Place to right onto Christopher Way
Rooms
Basement Ceilings - High, Full, Unfinished
Interior
Interior Features Attic - Pull Down Stairs, Ceilings - 9Ft+ 1st Flr, Dec Molding, Sliding Door, Wall Mirror, Breakfast Bar
Heating Natural Gas, Forced Air, 2 Zoned Heat
Cooling Central Air, 2 Zoned AC
Flooring Cement
Fireplaces Number 1
Fireplace Yes
Exterior
Exterior Feature Deck, Fence, Shed, Sprinkler Under
Parking Features Asphalt, Driveway, Direct Access, Oversized
Garage Spaces 2.0
Pool Gunite, In Ground
Roof Type Shingle
Garage Yes
Building
Lot Description Cul-De-Sac, Dead End Street, Fenced Area, Irregular Lot, Land Locked, Oversized
Story 2
Sewer Public Sewer
Water Public
Architectural Style Custom, Colonial, 2 Story
Level or Stories 2
Structure Type Deck,Fence,Shed,Sprinkler Under
Schools
Elementary Schools Allenwood
Middle Schools Wall Intermediate
High Schools Wall
Others
Senior Community No
Tax ID 52-00821-0000-00013-08
Read Less Info
Want to know what your home might be worth? Contact us for a FREE valuation!

Our team is ready to help you sell your home for the highest possible price ASAP

Bought with Keller Williams Realty Spring Lake

GET MORE INFORMATION






