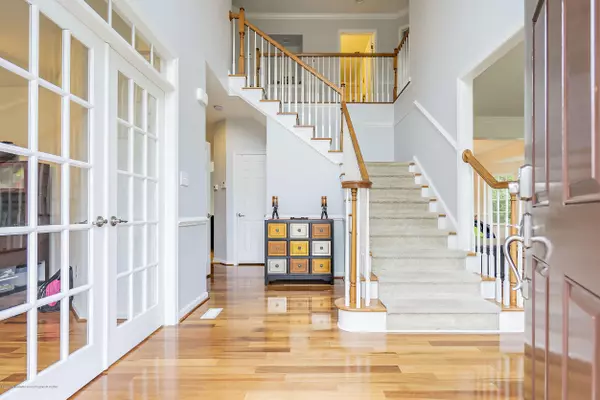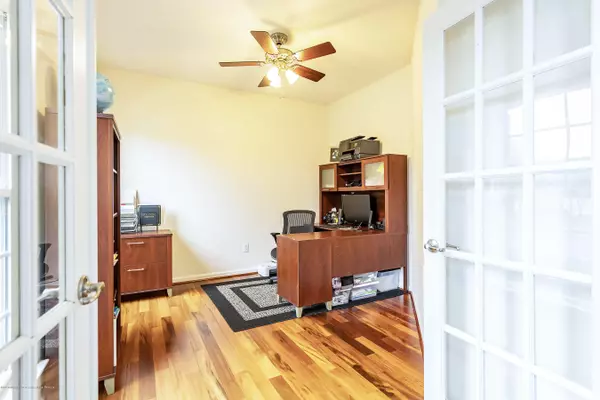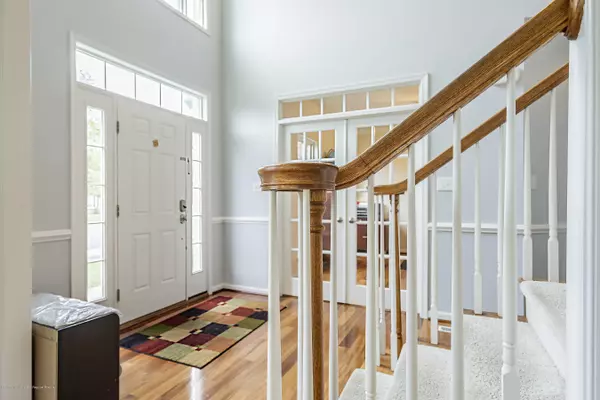$475,000
$459,900
3.3%For more information regarding the value of a property, please contact us for a free consultation.
4 Beds
5 Baths
3,388 SqFt
SOLD DATE : 11/25/2020
Key Details
Sold Price $475,000
Property Type Single Family Home
Sub Type Single Family Residence
Listing Status Sold
Purchase Type For Sale
Square Footage 3,388 sqft
Price per Sqft $140
Municipality Barnegat (BAR)
Subdivision Carriage Est
MLS Listing ID 22034860
Sold Date 11/25/20
Style Colonial
Bedrooms 4
Full Baths 4
Half Baths 1
HOA Y/N No
Originating Board MOREMLS (Monmouth Ocean Regional REALTORS®)
Year Built 2010
Annual Tax Amount $11,512
Tax Year 2019
Lot Size 0.330 Acres
Acres 0.33
Lot Dimensions 91 x 161
Property Description
****NO MORE SHOWINGS***
EXCLUSIVELY CARRIAGE ESTATES!! CORTLAND MODEL! This EXQUISITE Custom 3,528sqft home features 4 bedrooms 4.5 Baths, has been kept in PRISTINE condition and ready for a YOU. 2 Story Foyer, Formal Living Room & Dining Room w Bay Windows. French doors open into HOME OFFICE. Open floor plan includes GORGOUS KITCHEN features stainless steel appliances, double wall ovens, granite countertops with pantry, center island with seating & breakfast bar. and a GRAND ATRIUM DINING AREA with Vaulted ceilings with beautiful natural light from large floor to ceiling windows. HUGE Family Room with gas Fireplace, 4 bedrooms including a LUXURIOUS MASTER SUITE with private seating area, two walk-in closets, and full bath with stall shower, jetted soaking tub, The FULL FINISHED BASEMENT includes FULL BATH , Media room, storage area which could be great for a home gym. sprinkler system central vacuum.
Location
State NJ
County Ocean
Area Barnegat Twp
Direction GPS Parkway to Barnegat Exits..West Bay Ave W Right on Carriage Way into Carriage Estates
Rooms
Basement Ceilings - High, Finished, Full, Full Finished, Heated
Interior
Interior Features Atrium, Bay/Bow Window, Ceilings - 9Ft+ 1st Flr, Center Hall, Dec Molding, Den, Fitness, French Doors, Home Theater Equip, Security System, Sliding Door, Spiral Stairs, Breakfast Bar, Recessed Lighting
Heating Natural Gas
Cooling Central Air
Flooring W/W Carpet
Fireplaces Number 1
Fireplace Yes
Window Features Insulated Windows
Exterior
Exterior Feature Sprinkler Under, Storm Door(s), Storm Window, Thermal Window
Parking Features Asphalt, Common, Double Wide Drive, Driveway
Garage Spaces 2.0
Roof Type Timberline,Shingle
Garage Yes
Building
Lot Description Back to Woods, Oversized
Story 2
Sewer Public Sewer
Water Public
Architectural Style Colonial
Level or Stories 2
Structure Type Sprinkler Under,Storm Door(s),Storm Window,Thermal Window
Schools
Middle Schools Russ Brackman
Others
Senior Community No
Tax ID 01-00093-10-00003
Read Less Info
Want to know what your home might be worth? Contact us for a FREE valuation!

Our team is ready to help you sell your home for the highest possible price ASAP

Bought with Weichert Realtors-Ship Bottom
GET MORE INFORMATION






