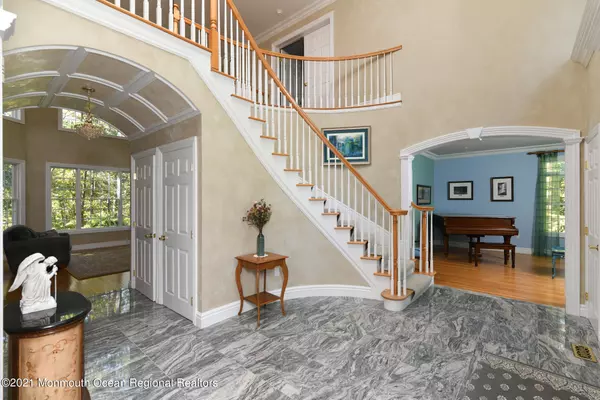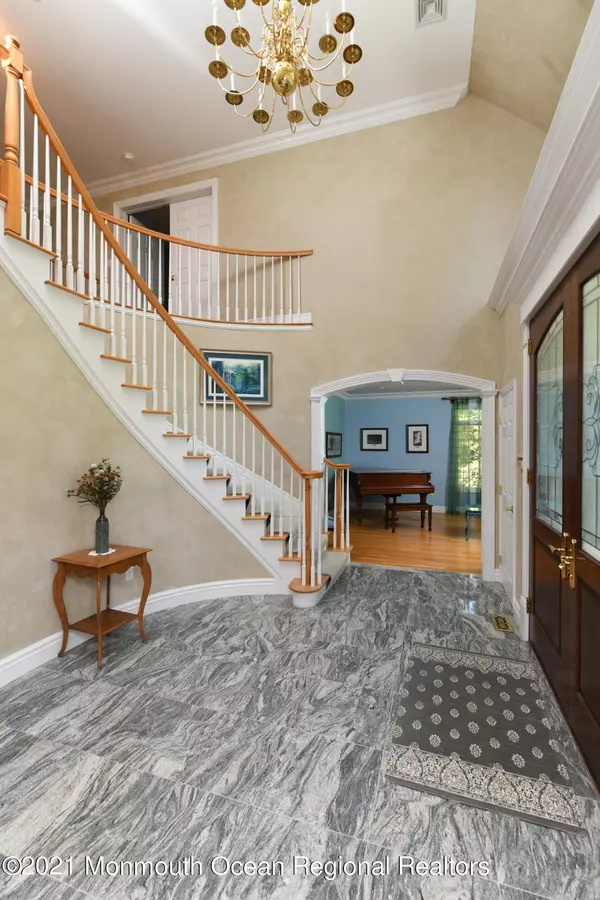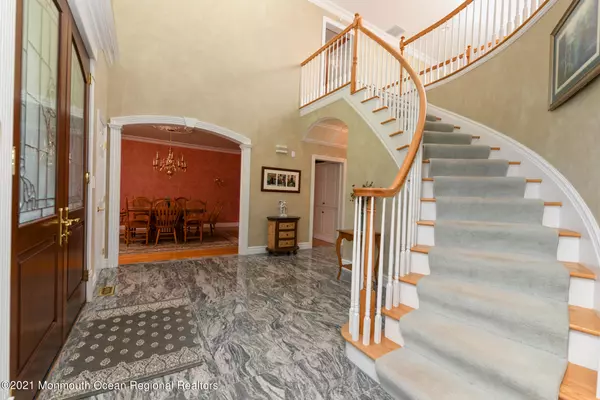$920,000
$945,000
2.6%For more information regarding the value of a property, please contact us for a free consultation.
5 Beds
5 Baths
SOLD DATE : 05/07/2021
Key Details
Sold Price $920,000
Property Type Single Family Home
Sub Type Single Family Residence
Listing Status Sold
Purchase Type For Sale
Municipality Colts Neck (COL)
Subdivision Grande Woods
MLS Listing ID 22104379
Sold Date 05/07/21
Style Colonial
Bedrooms 5
Full Baths 4
Half Baths 1
HOA Y/N No
Originating Board MOREMLS (Monmouth Ocean Regional REALTORS®)
Year Built 1996
Annual Tax Amount $17,283
Tax Year 2020
Property Description
Privacy, Peace & Tranquility await you at this pretty estate situated on 2.4 acres in the heart of Colts Neck. This spacious 5 bedroom, 4.5 bath home is filled with natural light bringing the outdoors in with walls of windows overlooking the tranquil setting. The two-story entry foyer offers granite flooring and sweeping staircase, 9' ceilings on first floor. Warm cinnamon maple hardwood floors grace second level. The beautiful eat-in Kitchen is showcased with maple cabinetry and granite countertops. A unique butler's pantry has beautiful custom cabinetry with stained glass inlays and leads to the formal Dining room. Soaring ceilings in the Family room highlighted by a custom fireplace with beautiful woodwork and faux marble surround. A lower level walk-out basement completes your tour with a full bath, wet bar, built-in refrigerator/freezer, pool /ping table, office/bedroom with private patio. Plenty of room for today's living and just minutes from the Jersey Shore! This is a winner!
Location
State NJ
County Monmouth
Area Clover Hill
Direction Route 34 to 93 Clover Hill Road. Turn into Grande Woods. Drive down private road and house is on your left.
Rooms
Basement Ceilings - High, Finished, Full Finished, Heated, Workshop/ Workbench, Walk-Out Access
Interior
Interior Features Attic - Pull Down Stairs, Attic - Walk Up, Balcony, Bay/Bow Window, Built-Ins, Ceilings - 9Ft+ 1st Flr, Dec Molding, French Doors, Laundry Tub, Security System, Sliding Door, Recessed Lighting
Heating Natural Gas, Forced Air
Cooling Central Air, 3+ Zoned AC
Flooring Granite, Wood
Fireplace No
Exterior
Exterior Feature Deck, Fence, Security System, Shed, Sprinkler Under, Thermal Window, Lighting
Parking Features Driveway, Off Street, Direct Access
Garage Spaces 3.0
Roof Type Timberline
Garage Yes
Building
Lot Description Back to Woods, Oversized
Story 3
Sewer Septic Tank
Water Well
Architectural Style Colonial
Level or Stories 3
Structure Type Deck,Fence,Security System,Shed,Sprinkler Under,Thermal Window,Lighting
Schools
Elementary Schools Conover Road
Middle Schools Cedar Drive
High Schools Freehold Regional
Others
Senior Community No
Tax ID 10-00001-0000-00078-04
Read Less Info
Want to know what your home might be worth? Contact us for a FREE valuation!

Our team is ready to help you sell your home for the highest possible price ASAP

Bought with E Street Realty

GET MORE INFORMATION






