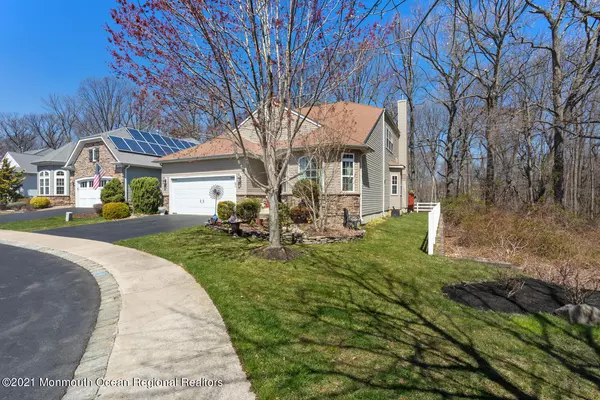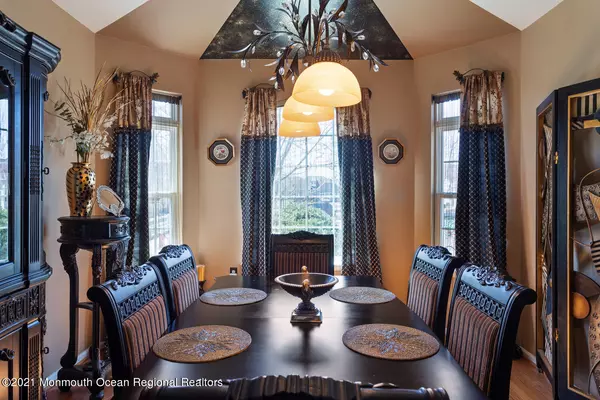$615,000
$489,000
25.8%For more information regarding the value of a property, please contact us for a free consultation.
3 Beds
4 Baths
3,065 SqFt
SOLD DATE : 06/14/2021
Key Details
Sold Price $615,000
Property Type Single Family Home
Sub Type Adult Community
Listing Status Sold
Purchase Type For Sale
Square Footage 3,065 sqft
Price per Sqft $200
Municipality Monroe (MNO)
Subdivision Renaissance@Cranxing
MLS Listing ID 22110309
Sold Date 06/14/21
Bedrooms 3
Full Baths 4
HOA Fees $310/mo
HOA Y/N Yes
Originating Board Monmouth Ocean Regional Multiple Listing Service
Year Built 2007
Annual Tax Amount $11,033
Tax Year 2020
Lot Size 6,098 Sqft
Acres 0.14
Property Description
Located at the end of a quiet cul de sac overlooking wooded area and pond this lovely 3 BD 4 BTH Kensington Model offers an open floor plan with an entertaining size Dining Room w/cathedral ceilings, bay window, hardwood floors & decorative molding. Large Kitchen w/breakfast area with bay window, maple cabinets, granite tops, tile backsplash, breakfast bar, recessed lights, pantry, ss appliances, new double wifi oven, microwave 2 yrs, garbage disposal 3 yrs. Open flow to Great Room w/gas fp, cathedral ceilings, hardwood floors & slider to deck overlooking private backyard. Double door entry into sunroom/den w/french door to deck. Spacious 1st floor Master Bedroom w/ WIC, full bath w/ 2 sinks/vanity area/soaking tub, shower stall w/bench seat & linen closet. Second Bedroom on first level w/WIC. Upstairs has large open loft area, third Bedroom w/WIC, Full Bath w/WI Tub & separate shower stall. Door to WI attic. Two zone HVAC. Full basement offers plenty of room for many uses and of course plenty of storage. Full Amenities, Clubhouse, Pool & more. Close to Transportation, NJTP Exits 8 & 8A, all major roadways, shopping & so much more.
Location
State NJ
County Middlesex
Area Green Briar
Direction I95S Ex8A(NJ-32 E/Jamesburg),Forsgate,R-Applegarth,R-Station,R-Chianti, R-Vineyard,R-Sonoma,R-Merlot
Rooms
Basement Full
Interior
Interior Features Attic - Walk Up, Ceilings - 9Ft+ 1st Flr, Dec Molding, French Doors, Loft, Sliding Door
Flooring Cement
Exterior
Exterior Feature Deck, Porch - Open, Security System, Swimming, Tennis Court
Garage Paved, Asphalt
Garage Spaces 2.0
Pool Common, In Ground, Other - See Remarks
Roof Type Shingle
Parking Type Paved, Asphalt
Garage Yes
Building
Lot Description Back to Woods, Cul-De-Sac
Structure Type Deck, Porch - Open, Security System, Swimming, Tennis Court
Schools
High Schools Monroe Twp
Others
Senior Community Yes
Tax ID 12-00025-0000-00020-70
Pets Description Dogs OK, Cats OK
Read Less Info
Want to know what your home might be worth? Contact us for a FREE valuation!

Our team is ready to help you sell your home for the highest possible price ASAP

Bought with NON MEMBER

GET MORE INFORMATION






