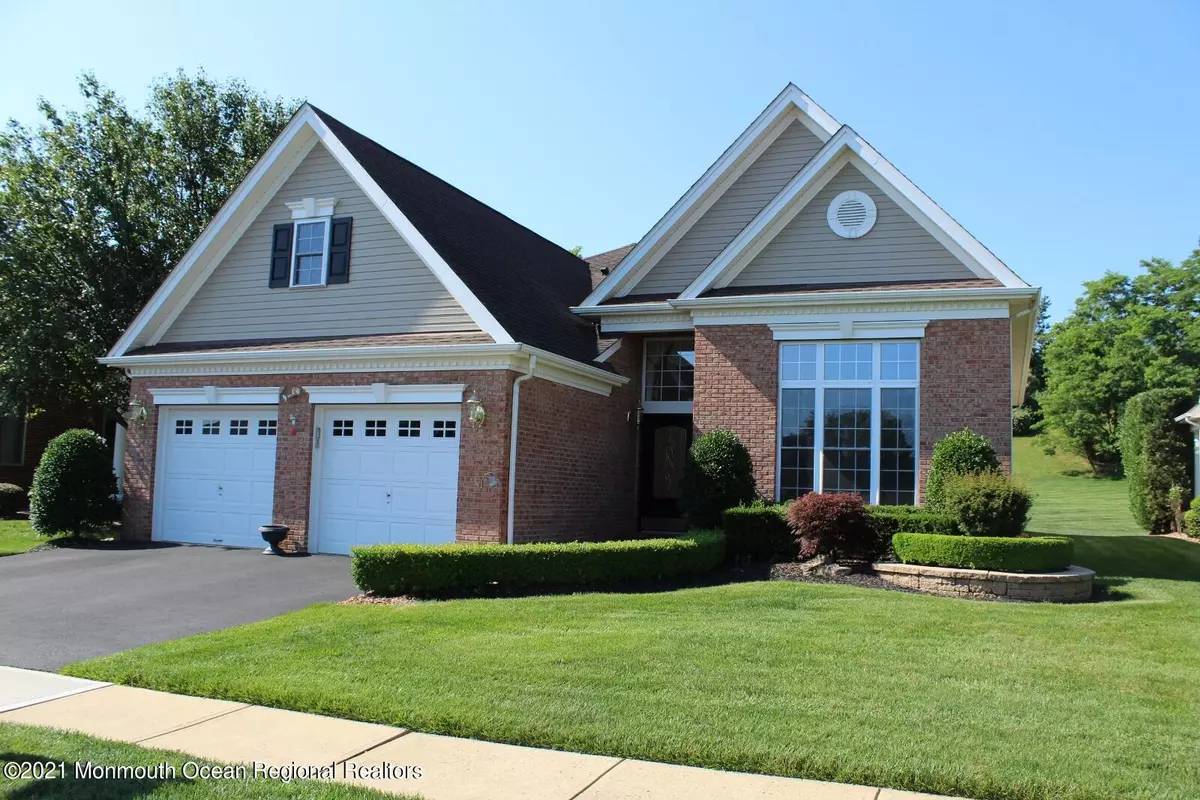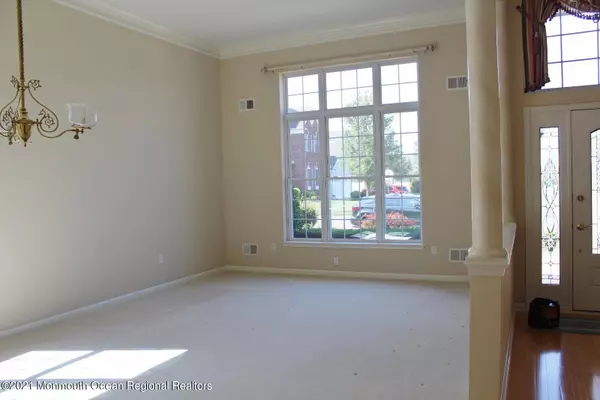$581,500
$560,000
3.8%For more information regarding the value of a property, please contact us for a free consultation.
2 Beds
2 Baths
2,160 SqFt
SOLD DATE : 08/10/2021
Key Details
Sold Price $581,500
Property Type Single Family Home
Sub Type Adult Community
Listing Status Sold
Purchase Type For Sale
Square Footage 2,160 sqft
Price per Sqft $269
Municipality Monroe (MNO)
Subdivision Regency @ Monroe
MLS Listing ID 22121343
Sold Date 08/10/21
Style Ranch
Bedrooms 2
Full Baths 2
HOA Fees $392/mo
HOA Y/N Yes
Originating Board Monmouth Ocean Regional Multiple Listing Service
Year Built 2004
Annual Tax Amount $10,513
Tax Year 2020
Lot Size 6,534 Sqft
Acres 0.15
Property Description
This Monaco offers 2160 s/f with Sunroom, expanded Great Room with gas FP, and one of the largest kitchens with top of the line SS appliances, center island, and Corian counters. The high ceilings in all the rooms add to the open floor plan with lots of light shining in from all directions. Sliders to rear patio, with no homes behind. Walk-up stairs in expanded garages to attic!!! A must see!!.
Location
State NJ
County Middlesex
Area Mount Mills
Direction Main entrance to Regency on RT 522 Buckelew Ave. Once inside community, right on Country Club, 2nd right on Beth Page Dr to #60 on right.
Interior
Interior Features Attic - Walk Up, Ceilings - 9Ft+ 1st Flr, Security System
Heating Forced Air
Cooling Central Air
Exterior
Exterior Feature Patio, Sprinkler Under, Tennis Court, Thermal Window
Garage Driveway
Garage Spaces 2.0
Pool Common, Heated, In Ground, Indoor, Pool House
Roof Type Shingle
Parking Type Driveway
Garage Yes
Building
Architectural Style Ranch
Structure Type Patio, Sprinkler Under, Tennis Court, Thermal Window
New Construction No
Schools
High Schools Monroe Twp
Others
Senior Community Yes
Tax ID 12-00035-11-00054
Pets Description Dogs OK, Cats OK
Read Less Info
Want to know what your home might be worth? Contact us for a FREE valuation!

Our team is ready to help you sell your home for the highest possible price ASAP

Bought with Realty One Group Central

GET MORE INFORMATION






