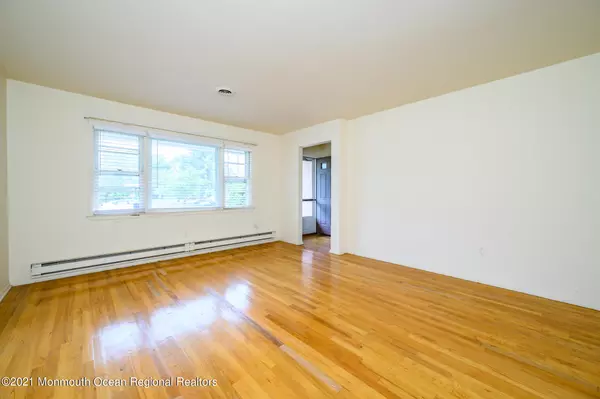$210,000
$190,000
10.5%For more information regarding the value of a property, please contact us for a free consultation.
2 Beds
2 Baths
1,514 SqFt
SOLD DATE : 09/16/2021
Key Details
Sold Price $210,000
Property Type Single Family Home
Sub Type Adult Community
Listing Status Sold
Purchase Type For Sale
Square Footage 1,514 sqft
Price per Sqft $138
Municipality Berkeley (BER)
Subdivision Silveridge Pk W
MLS Listing ID 22118973
Sold Date 09/16/21
Style Ranch
Bedrooms 2
Full Baths 2
HOA Y/N No
Originating Board MOREMLS (Monmouth Ocean Regional REALTORS®)
Year Built 1980
Annual Tax Amount $2,664
Tax Year 2020
Lot Size 6,098 Sqft
Acres 0.14
Lot Dimensions 62 x 100
Property Description
Calling all home flippers! Perfect project home for the right buyers. Being sold AS-IS, with 1 year termite warranty.
Expansive ranch home in the desirable Silver Ridge Park West Adult Community. This Yorkshire Model, with tons of space for comfort, this home has great bone.
Hardwood floors run from room to room. Formal DR are adorned with neutral colors. Den off the DR is such a versatile space. Add your own touch to the Eat-in kitchen. Family Room is spacious and bright with access to the park-like backyard. Both Bedrooms are a really great size. 2 Full baths. Attached garage w/laundry hook up. Tree lined backyard is scenic & peaceful. Rt 9, Seaside Beaches and Boardwalks, local shops & lots more are nearby. shops & lots more are nearby. This is a great home to settle down in and it will NIOT LAST! Come and see today!
Location
State NJ
County Ocean
Area Berkeley Twnshp
Direction From Route 37 to Mule Rd to Westbrook Dr to Whitmore Dr to Herald Ct.
Rooms
Basement None
Interior
Interior Features Den, Laundry Tub
Heating Electric, Electric BB
Cooling Central Air
Flooring Ceramic Tile, Wood
Fireplace No
Exterior
Exterior Feature Porch - Open
Garage Asphalt, Driveway, Direct Access
Garage Spaces 1.0
Amenities Available Professional Management, Clubhouse, Common Area
Waterfront No
Roof Type Shingle,Wood
Accessibility Stall Shower
Parking Type Asphalt, Driveway, Direct Access
Garage Yes
Building
Story 1
Sewer Public Sewer
Water Public
Architectural Style Ranch
Level or Stories 1
Structure Type Porch - Open
New Construction No
Schools
Elementary Schools Bayville
Middle Schools Central Reg Middle
High Schools Central Regional
Others
HOA Fee Include Trash,Common Area,Exterior Maint,Lawn Maintenance,Snow Removal
Senior Community Yes
Tax ID 06-00009-28-00075
Read Less Info
Want to know what your home might be worth? Contact us for a FREE valuation!

Our team is ready to help you sell your home for the highest possible price ASAP

Bought with RE/MAX Revolution

GET MORE INFORMATION






