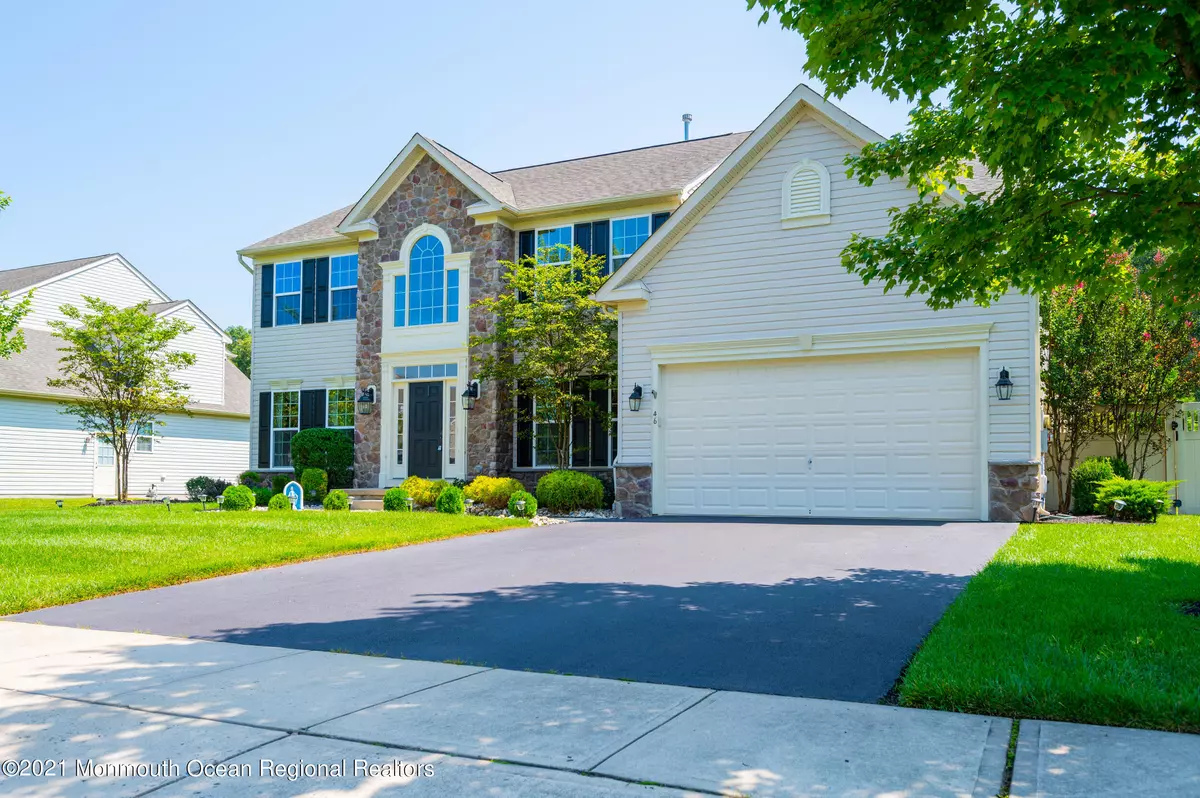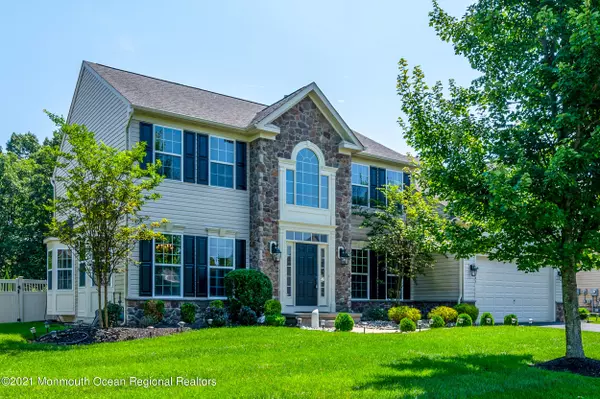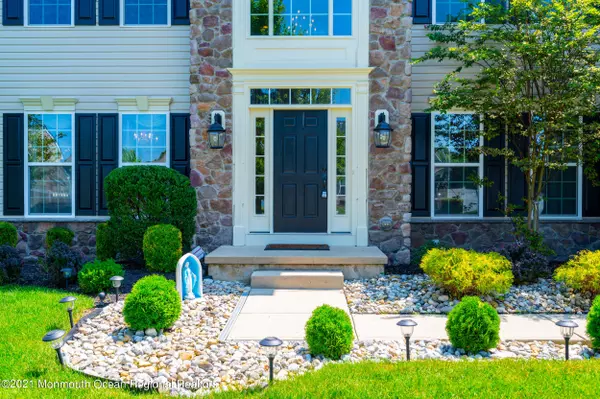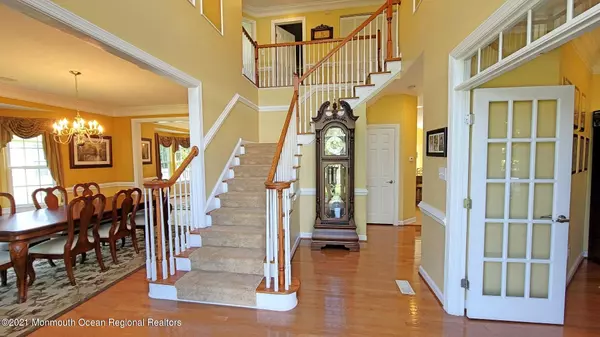$750,000
$749,900
For more information regarding the value of a property, please contact us for a free consultation.
4 Beds
4 Baths
3,388 SqFt
SOLD DATE : 09/29/2021
Key Details
Sold Price $750,000
Property Type Single Family Home
Sub Type Single Family Residence
Listing Status Sold
Purchase Type For Sale
Square Footage 3,388 sqft
Price per Sqft $221
Municipality Barnegat (BAR)
Subdivision Carriage Est
MLS Listing ID 22126609
Sold Date 09/29/21
Style Colonial
Bedrooms 4
Full Baths 3
Half Baths 1
HOA Y/N No
Originating Board MOREMLS (Monmouth Ocean Regional REALTORS®)
Year Built 2010
Annual Tax Amount $12,272
Tax Year 2020
Lot Size 0.330 Acres
Acres 0.33
Lot Dimensions 90 x 165
Property Description
Your Dream Home Awaits! 46 Carriage Way is located in the desirable Carriage Estates section of Barnegat Township and conveniently within minutes of the Parkway, Route 9 and Route 72 while only a short ride to local bay beaches, local dining and shopping and Long Beach Island. This four bedroom, three and a half bathroom home is full of unique features inside and out and has 3,388 sq ft and a finished walkout basement with an additional 1,868 sq ft totaling 5,256 sq ft of living space! On the main floor you will find a separate Living room, Dining Room and Family room each with high ceilings and plenty of space for an open comfortable feel as well as a private office space with French doors. The large extended living room features a gas fireplace adorned with floor to ceiling stone and is open to the upgraded kitchen which includes granite counter tops, stainless steel appliances, under counter lighting, a double oven, an extended island and also a very large pantry with plenty of storage space. The expansive finished basement is heated and cooled and has its own full bathroom. Walk right out through the full sliding glass door and up the double wide exterior stairway to the backyard. The utilities are in a separate storage area and the entire home is lined with a French drain leading to a sump pump as a convenient precaution. Make your way upstairs to find the conveniently placed washer and dryer, 3 large bedrooms, a full bathroom, and a huge master bedroom. Highlights in the master bedroom include 2 separate walk-in closets, a private full bathroom with separate soaking tub and stall shower, a tray ceiling, crown molding throughout and even an extra sitting area that can be utilized in any way you wish. The owners explain that there is no electric bill here because the solar panels are owned. On top of that, the new owner will continue to receive an electric refund check of approximately $2500 (+/-) each year. The thoughtful owners even have a portable generator with direct hookup to the electric panel in case of emergencies that will be included. Other well-planned features include 2 zone heating and AC, a whole house humidifier, instant hot water on the 2nd floor, an intercom system and also an alarm system. Think you have experienced it all? NO! Step outside onto the oversized no-maintenance Azek deck and experience the resort-like backyard featuring an amazing lighted inground pool with a waterfall where and you will never want to leave. The large lot size is approximately 1/3 of an acre and the entire property is equipped with underground irrigation as well as an individualized drip line watering system for every landscaped feature and potted plant and also features a raised irrigated custom built vegetable garden. In addition, the property was well designed with gutters and walkway drainage that alleviates any standing water from heavy rain. Enjoy the massive deck, stamped concrete patio surrounding the pool and fully fenced in backyard all day and then into the night using the dimmable deck lighting and lamp post lighting around the backyard. No need to carry heavy propane tanks to your grill because a 1 inch gas line has been installed on the deck. Store all of your pool toys and outdoor seating cushions in the large storage shed which has electric outlets and lighting inside for when needed. You will have to see and experience this home for yourself to believe it. Call today for a private tour!
Location
State NJ
County Ocean
Area Barnegat Twp
Direction W bay ave to right on Carriage Way
Rooms
Basement Finished, Full, Heated, Other, Walk-Out Access
Interior
Interior Features Bay/Bow Window, Ceilings - 9Ft+ 1st Flr, Ceilings - 9Ft+ 2nd Flr, Dec Molding, Security System, Recessed Lighting
Heating Natural Gas, Forced Air
Cooling Central Air, 2 Zoned AC
Fireplaces Number 1
Fireplace Yes
Exterior
Exterior Feature BBQ, Deck, Fence, Shed, Sprinkler Under, Solar Panels, Lighting
Parking Features Driveway, Direct Access
Garage Spaces 2.0
Pool In Ground
Roof Type Shingle
Garage Yes
Building
Lot Description Back to Woods
Story 3
Sewer Public Sewer
Water Public
Architectural Style Colonial
Level or Stories 3
Structure Type BBQ,Deck,Fence,Shed,Sprinkler Under,Solar Panels,Lighting
Schools
Middle Schools Russ Brackman
High Schools Barnegat High
Others
Senior Community No
Tax ID 01-00093-10-00023
Read Less Info
Want to know what your home might be worth? Contact us for a FREE valuation!

Our team is ready to help you sell your home for the highest possible price ASAP

Bought with RE/MAX New Beginnings Realty-Toms River
GET MORE INFORMATION






