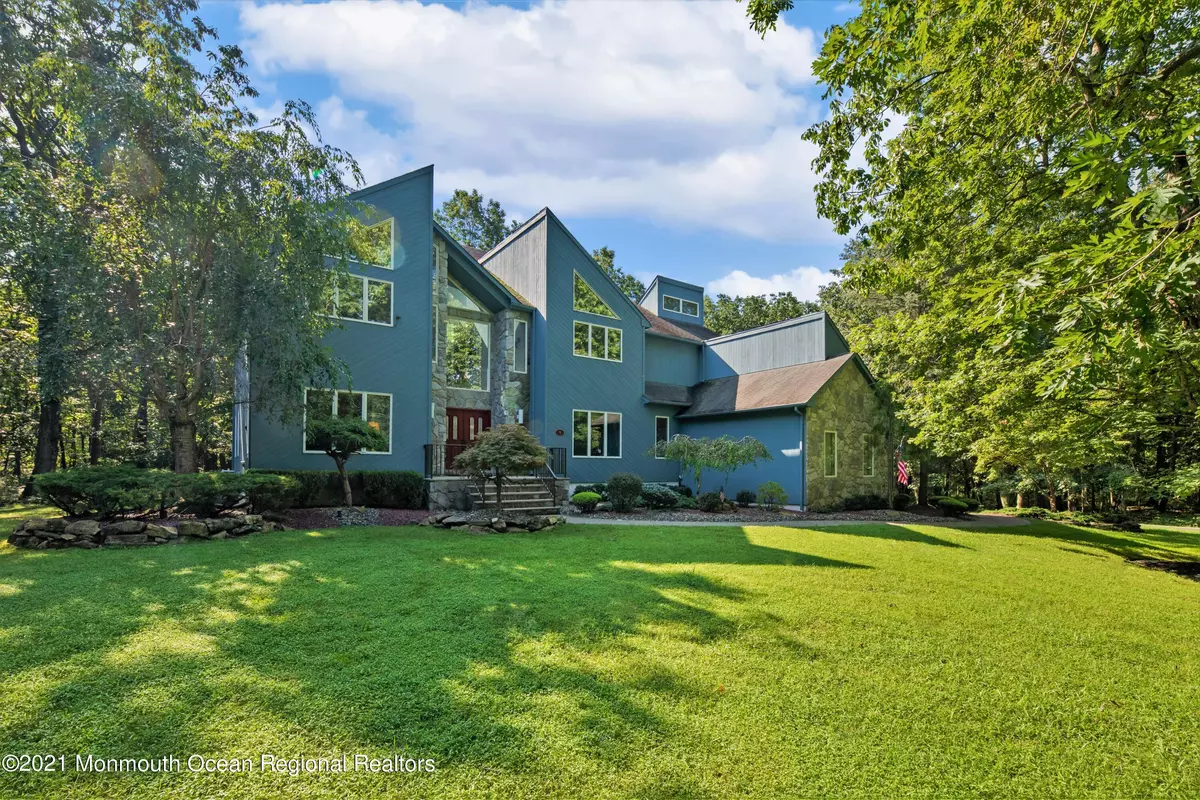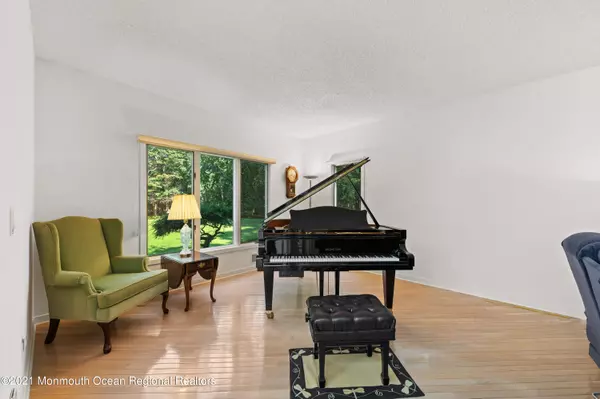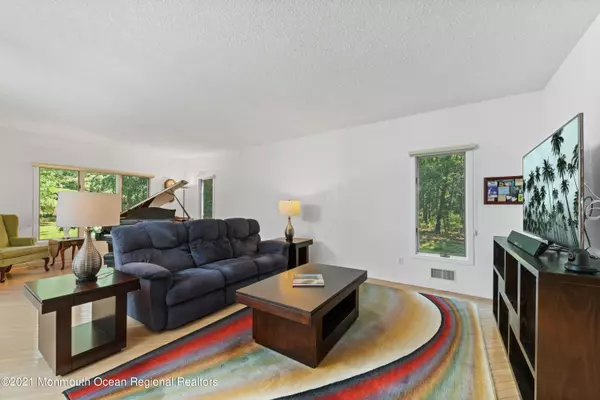$830,000
$830,000
For more information regarding the value of a property, please contact us for a free consultation.
4 Beds
5 Baths
4,200 SqFt
SOLD DATE : 12/16/2021
Key Details
Sold Price $830,000
Property Type Single Family Home
Sub Type Single Family Residence
Listing Status Sold
Purchase Type For Sale
Square Footage 4,200 sqft
Price per Sqft $197
Municipality Millstone (MIL)
Subdivision Deer Trail
MLS Listing ID 22127564
Sold Date 12/16/21
Style Custom,Colonial
Bedrooms 4
Full Baths 4
Half Baths 1
HOA Y/N No
Originating Board MOREMLS (Monmouth Ocean Regional REALTORS®)
Year Built 1994
Annual Tax Amount $15,516
Tax Year 2020
Lot Size 2.310 Acres
Acres 2.31
Property Description
Every part of this custom home has been put together by the current original owner, and is impeccably maintained. All of the windows are Anderson and there are vaulted ceilings throughout. When you enter this magnificent home you will find a two foyer that flows into the living room. There is also a first floor private office and a two story great room lined with wood flooring. The expanded kitchen offers you a huge center island big enough for four people and an added breakfast area that leads to an outdoor deck. Upstairs there are amazing view of the tree lined private property with 4 very nicely sized bedrooms. 3 bathrooms. The master offers vaulted ceiling and a huge master bath. the basement is finished with a second kitchen, full bathroom which includes a Jacuzzi steam shower.
Location
State NJ
County Monmouth
Area Carrs Tavern
Direction From Fern Way make a right on Doe Ct the home is on the right
Rooms
Basement Ceilings - High, Finished, Full, Full Finished, Heated
Interior
Interior Features Built-Ins, Ceilings - 9Ft+ 1st Flr, Ceilings - 9Ft+ 2nd Flr, Ceilings - Beamed, Dec Molding, French Doors, Security System, Skylight, Sliding Door, Spiral Stairs, Recessed Lighting
Heating Natural Gas, 3+ Zoned Heat
Cooling 3+ Zoned AC
Flooring Tile, W/W Carpet, Wood
Fireplaces Number 1
Fireplace Yes
Exterior
Exterior Feature Deck, Lighting
Parking Features Paver Block, Asphalt, Driveway, On Street, Oversized
Garage Spaces 3.0
Roof Type Shingle
Garage Yes
Building
Lot Description Cul-De-Sac, Wooded
Story 2
Sewer Septic Tank
Water Well
Architectural Style Custom, Colonial
Level or Stories 2
Structure Type Deck,Lighting
Schools
Elementary Schools Millstone
Middle Schools Millstone
High Schools Allentown
Others
Senior Community No
Tax ID 33-00050-01-00012
Read Less Info
Want to know what your home might be worth? Contact us for a FREE valuation!

Our team is ready to help you sell your home for the highest possible price ASAP

Bought with Coldwell Banker Realty

GET MORE INFORMATION






