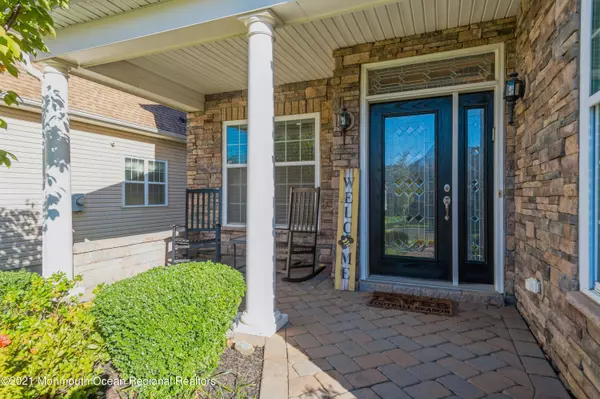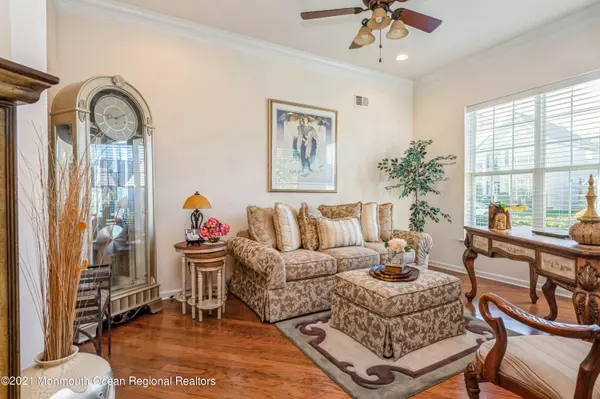$750,000
$736,000
1.9%For more information regarding the value of a property, please contact us for a free consultation.
4 Beds
3 Baths
2,822 SqFt
SOLD DATE : 12/29/2021
Key Details
Sold Price $750,000
Property Type Single Family Home
Sub Type Adult Community
Listing Status Sold
Purchase Type For Sale
Square Footage 2,822 sqft
Price per Sqft $265
Municipality Monroe (MNO)
Subdivision Regency @ Monroe
MLS Listing ID 22134421
Sold Date 12/29/21
Bedrooms 4
Full Baths 3
HOA Fees $392/mo
HOA Y/N Yes
Originating Board Monmouth Ocean Regional Multiple Listing Service
Year Built 2011
Annual Tax Amount $12,435
Tax Year 2020
Lot Size 6,969 Sqft
Acres 0.16
Lot Dimensions 126x61
Property Description
Your wait is over! Curb appeal is a '10' on this exquisite Stone Front Prestwick w/ brick paver walkway, front porch w/ overhang for shade & etched glass entry door. The dramatic 2-story entry is just the beginning. Upgraded wide-plank hardwood floors on diagonal thru-out living areas on 1st level. The LR w/ ceiling fan & the large open DR w/ tray ceiling greet you. The immaculate kitchen has SS appliances, dble oven, expanded granite counter, under counter lights, built-in garbage/recycle bins & custom pantry. Sliders in the eating area lead to custom patio w/ overhang & private lush green backyard lined w/ evergreens. 2-Story Great Room has gas FP w/ stone border & heat-o-lator. Overhead bridge, BOSE sound system, ceiling fan & built-in entertainment unit. The Master BR has bay window, tray ceiling, professionally organized walk-in closet & double doors leading to the luxurious Master bath w/ clear glass shower, floor-to-ceiling tile, frosted windows & neutral decor. The 2nd BR is being used as an office w/ desk in the closet alcove. Seller will re-install closet doors. Main guest bath is conveniently located right outside the 2nd BR & has a clear glass enclosure over tub, upgraded tile & vanity. The loft is perfect for overnight guests or grandkids - recreation area, two large BR's, full bath, recessed lights, ceiling fans, decorative windows facing the street & double overhead bridge overlooking entry & Great Room. Other home highlights include: security system, double entry closet, laundry room w/ cabinets, sink & storm door to 2-car garage w/ extra storage & shelving system. This home is a complete package & waiting for the educated buyer to come along and claim it as their own. Regency has award winning clubhouse, 9-hole, par-3 golf course included in monthly association fee, Bocce, Pickle Ball, Tennis Courts & Tennis Pavilion, luxury outdoor pool only minutes from your luxury home & year-round indoor pool. This award winning community has a 24-hour manned security gate, ponds, gazebos and rainbows. WHAT ARE YOU WAITING FOR? Start your new lifestyle today!
Location
State NJ
County Middlesex
Area Mount Mills
Direction Rt. 522 (Buckalew) to Regency Gatehouse. R @ Country Club Drive, L @ Riviera, R @ Tournament, @ at the 2nd Troon Court
Interior
Interior Features Attic - Pull Down Stairs, Bay/Bow Window, Built-Ins, Ceilings - 9Ft+ 1st Flr, Dec Molding, Laundry Tub, Loft, Security System, Sliding Door
Heating Forced Air
Cooling Central Air
Flooring Ceramic Tile, Wood, See Remarks
Exterior
Exterior Feature Outdoor Lighting, Patio, Porch - Open, Sprinkler Under, Tennis Court
Garage Asphalt, Double Wide Drive
Garage Spaces 2.0
Pool Common, Concrete, Fenced, Heated, In Ground, Indoor, With Spa
Roof Type Shingle
Parking Type Asphalt, Double Wide Drive
Garage Yes
Building
Lot Description Level, Treed Lots
Story 2
Foundation Slab
Level or Stories 2
Structure Type Outdoor Lighting, Patio, Porch - Open, Sprinkler Under, Tennis Court
Schools
High Schools Monroe Twp
Others
Senior Community Yes
Tax ID 12-00035-31-00045
Read Less Info
Want to know what your home might be worth? Contact us for a FREE valuation!

Our team is ready to help you sell your home for the highest possible price ASAP

Bought with C21/ Action Plus Realty

GET MORE INFORMATION






