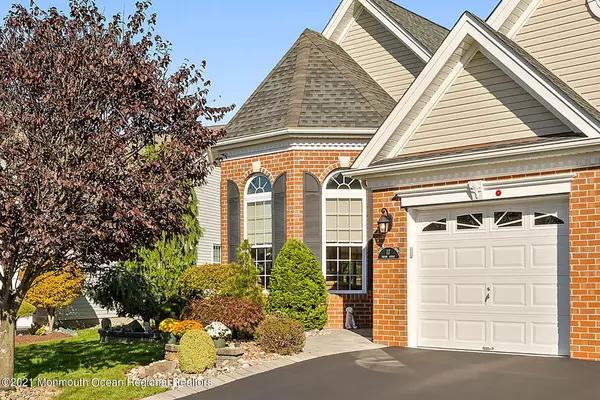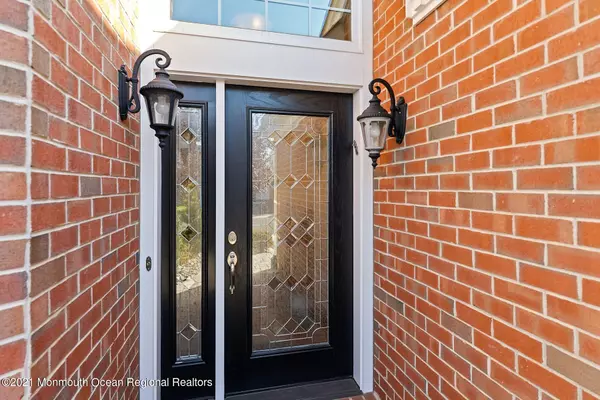$755,000
$799,000
5.5%For more information regarding the value of a property, please contact us for a free consultation.
3 Beds
3 Baths
2,943 SqFt
SOLD DATE : 12/13/2021
Key Details
Sold Price $755,000
Property Type Single Family Home
Sub Type Adult Community
Listing Status Sold
Purchase Type For Sale
Square Footage 2,943 sqft
Price per Sqft $256
Municipality Monroe (MNO)
Subdivision Regency @ Monroe
MLS Listing ID 22135103
Sold Date 12/13/21
Style Custom
Bedrooms 3
Full Baths 3
HOA Fees $392/mo
HOA Y/N Yes
Originating Board Monmouth Ocean Regional Multiple Listing Service
Year Built 2011
Annual Tax Amount $12,282
Tax Year 2020
Lot Size 8,276 Sqft
Acres 0.19
Property Description
This home is immaculately kept and has impeccable attention to detail. The interior has a 'Stickley' type of elegance throughout, reminiscent of craftsman style design with simple, clean lines. The expansive open floor plan evolves as a collection of interdependent spaces woven together establishing an intimate sense of scale. Enhanced by soaring ceiling heights, upgraded hardwood flooring, decorative moldings and cozy fireplace, you will surely be impressed. Enjoy the country club lifestyle in this premier active adult community where meandering pathways lead to an award-winning Clubhouse, state of the art fitness center, beautiful 9-hole golf course, indoor and outdoor swimming pools, and the list goes on.
Location
State NJ
County Middlesex
Area None
Direction Route 522 (Buckelew Ave) to Regency Gatehouse, right onto Country Club, left onto Riviera, right onto Tournament, right onto Troon Ct.
Interior
Interior Features Attic - Pull Down Stairs, Bay/Bow Window, Ceilings - 9Ft+ 1st Flr, Dec Molding, Laundry Tub, Lead Glass Window, Loft, Sliding Door
Heating Forced Air
Cooling Central Air
Flooring Wood, See Remarks
Exterior
Exterior Feature Patio, Sprinkler Under, Tennis Court, Porch - Covered
Garage Paved, Double Wide Drive, Driveway
Garage Spaces 2.0
Pool Common, In Ground, Indoor, With Spa
Roof Type Shingle
Parking Type Paved, Double Wide Drive, Driveway
Garage Yes
Building
Lot Description Level
Foundation Slab
Architectural Style Custom
Structure Type Patio, Sprinkler Under, Tennis Court, Porch - Covered
Schools
High Schools Monroe Twp
Others
Senior Community Yes
Tax ID 12-00035-31-00039
Pets Description Dogs OK, Cats OK
Read Less Info
Want to know what your home might be worth? Contact us for a FREE valuation!

Our team is ready to help you sell your home for the highest possible price ASAP

Bought with Coldwell Banker Realty

GET MORE INFORMATION






