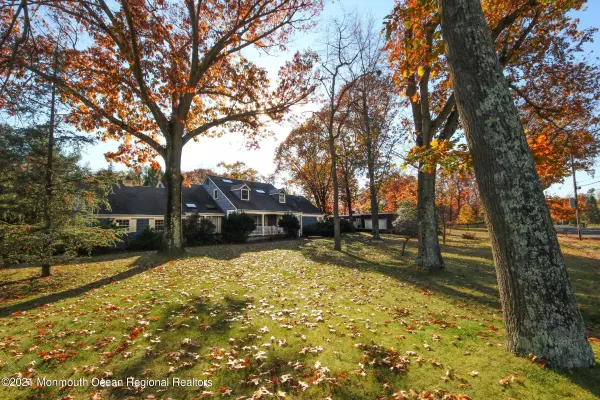$650,000
$599,900
8.4%For more information regarding the value of a property, please contact us for a free consultation.
5 Beds
4 Baths
3,382 SqFt
SOLD DATE : 02/17/2022
Key Details
Sold Price $650,000
Property Type Single Family Home
Sub Type Single Family Residence
Listing Status Sold
Purchase Type For Sale
Square Footage 3,382 sqft
Price per Sqft $192
Municipality Eatontown (EAT)
Subdivision None
MLS Listing ID 22137300
Sold Date 02/17/22
Style Custom, Cape
Bedrooms 5
Full Baths 3
Half Baths 1
HOA Y/N No
Originating Board Monmouth Ocean Regional Multiple Listing Service
Year Built 1967
Annual Tax Amount $11,831
Tax Year 2021
Lot Size 0.800 Acres
Acres 0.8
Lot Dimensions 160 x 219
Property Description
Wonderful Opportunity to make this 5 bedroom, 3 1/2 bath Cape style home your OWN! Over 3,300 sq ft of Living Space with a flexible floor plan. Mother/Daughter or Extended Family Possibilities. You are greeted by a delightful Rocking Chair Front Porch. Spacious Living Rm, Dining Rm, & Family Rm with Hardwood Flooring. Attractive Full Wall Brick Gas Fireplace in Family Rm. Entertainment Size Kitchen features Center Island, breakfast area, recessed lighting, & skylight. Huge Master Suite on 1st level boasts Full Bath w/whirlpool tub & shower, rec. lighting, & large walk-in closet. 2nd Floor features 4 Spacious Bedrooms (one could be a Master) with great closets. Private backyard features Concrete Pool with Spa & Greenhouse. Lovely Treed Lot. A Whole House Generator completes this package! WELCOME HOME!
Location
State NJ
County Monmouth
Area None
Direction Highway 36 to Wyckoff Road; Right on Grant Avenue to left on Ferncliff Drive.
Rooms
Basement Ceilings - High, Crawl Space, Full
Interior
Interior Features Attic, Bay/Bow Window, Built-Ins, Laundry Tub, Skylight, Sliding Door
Flooring Linoleum, Ceramic Tile, Wood, Slate
Exterior
Exterior Feature Fence, Shed, Sprinkler Under, Storm Door(s), Porch - Covered
Garage Paved, Driveway, On Street
Garage Spaces 2.0
Pool Concrete, Heated, In Ground, With Spa
Roof Type Shingle
Parking Type Paved, Driveway, On Street
Garage Yes
Building
Lot Description Fenced Area, Irregular Lot, Treed Lots
Story 2
Architectural Style Custom, Cape
Level or Stories 2
Structure Type Fence, Shed, Sprinkler Under, Storm Door(s), Porch - Covered
New Construction No
Schools
Elementary Schools Woodmere
Middle Schools Memorial
High Schools Monmouth Reg
Others
Tax ID 12-01902-0000-00036
Read Less Info
Want to know what your home might be worth? Contact us for a FREE valuation!

Our team is ready to help you sell your home for the highest possible price ASAP

Bought with VRI Homes

GET MORE INFORMATION






