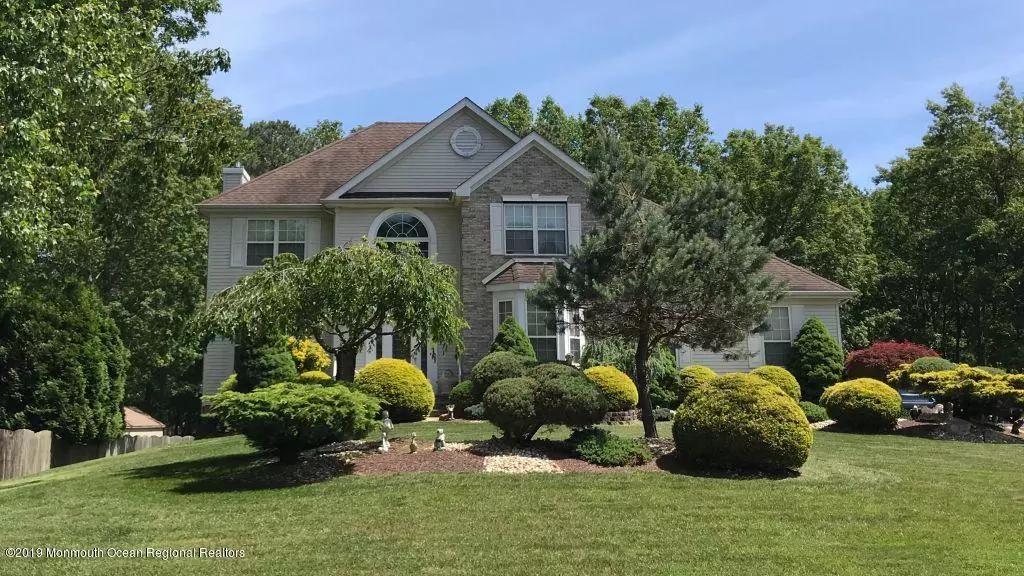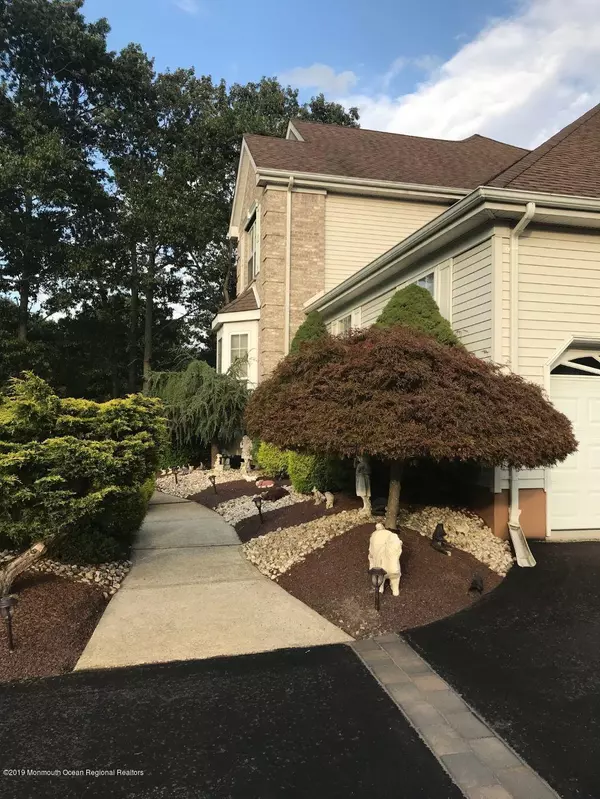$570,000
$579,900
1.7%For more information regarding the value of a property, please contact us for a free consultation.
5 Beds
4 Baths
4,068 SqFt
SOLD DATE : 09/01/2020
Key Details
Sold Price $570,000
Property Type Single Family Home
Sub Type Single Family Residence
Listing Status Sold
Purchase Type For Sale
Square Footage 4,068 sqft
Price per Sqft $140
Municipality Jackson (JAC)
Subdivision The Vineyards
MLS Listing ID 21938943
Sold Date 09/01/20
Style Custom,Mother/Daughter,Colonial,Contemporary,2 Story,Other - See Remarks
Bedrooms 5
Full Baths 3
Half Baths 1
HOA Y/N No
Originating Board MOREMLS (Monmouth Ocean Regional REALTORS®)
Year Built 1999
Annual Tax Amount $11,414
Tax Year 2018
Lot Size 1.340 Acres
Acres 1.34
Lot Dimensions 585X579 sides 100X89 front and back
Property Description
The Forever Home, has all the room you will need for extended family, in law suite, mother/daughter, entertainment center. This home boasts 3000 sq ft if upper living space and 1200 sq ft of lower living space. 2 zone heat and air cond. Furnace 2 years young located in attic, one a/c compressor is new.
Hot water heater by Rheem 3 years 75 gallons. Well and Septic has purification and softner system. NO IRON IN WATER. 3/4'' Bruce hardwood floors in family room. 2 baths with bidet. All door ways have been widened for wheel chair access on first floor and basement. Shed 16X14 with plywood floor inspected and approved, vinyl siding & abundant storage. Two electrial panels: one for the main house and one for the basement. Two laundry rooms with slop sinks, washer & dryer inc. one with hook ups
Location
State NJ
County Ocean
Area Jackson Twnsp
Direction Leesville Rd to Diamond Rd to Tuscany Drive or West Commodore Blvd (RT. 526) to Diamond Rd to Tuscany Drive
Rooms
Basement Ceilings - High, Finished, Full, Full Finished, Heated, Other, Walk-Out Access
Interior
Interior Features Attic, Attic - Pull Down Stairs, Balcony, Ceilings - 9Ft+ 1st Flr, Ceilings - 9Ft+ 2nd Flr, Center Hall, French Doors, Handicap Eqp, Housekeeper Qtrs, In-Law Suite, Laundry Tub, Sliding Door, Breakfast Bar, Eat-in Kitchen, Recessed Lighting
Heating Natural Gas, Forced Air, 2 Zoned Heat
Cooling Central Air, 2 Zoned AC
Flooring Ceramic Tile, W/W Carpet, Wood
Fireplaces Number 1
Fireplace Yes
Exterior
Exterior Feature Balcony, Fence, Palladium Window, Private Storage, Shed, Sprinkler Under, Storage, Thermal Window, Lighting
Parking Features Asphalt, Double Wide Drive, Driveway, On Street, Direct Access, Oversized, Storage
Garage Spaces 2.0
Roof Type Timberline
Accessibility Wheelchair Access, Other - See Remarks
Garage Yes
Building
Lot Description Back to Woods, Oversized, Wooded
Story 2
Sewer Septic Tank
Water Well
Architectural Style Custom, Mother/Daughter, Colonial, Contemporary, 2 Story, Other - See Remarks
Level or Stories 2
Structure Type Balcony,Fence,Palladium Window,Private Storage,Shed,Sprinkler Under,Storage,Thermal Window,Lighting
New Construction No
Schools
Elementary Schools Switlik
Middle Schools Carl W. Goetz
High Schools Jackson Memorial
Others
Senior Community Yes
Tax ID 12-04001-0000-00040
Read Less Info
Want to know what your home might be worth? Contact us for a FREE valuation!

Our team is ready to help you sell your home for the highest possible price ASAP

Bought with C21/ Mack Morris Iris Lurie
GET MORE INFORMATION






