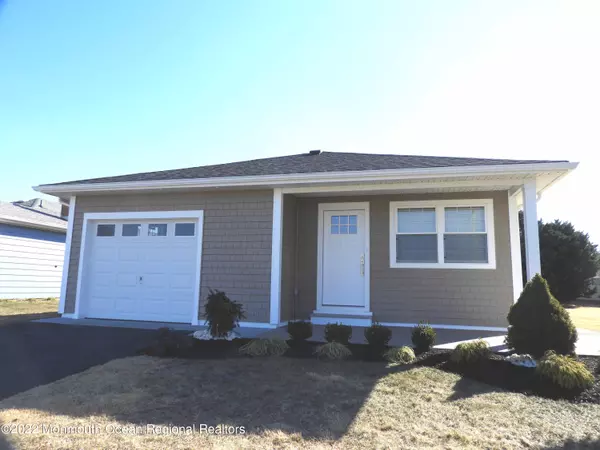$355,000
$349,900
1.5%For more information regarding the value of a property, please contact us for a free consultation.
2 Beds
2 Baths
1,134 SqFt
SOLD DATE : 04/06/2022
Key Details
Sold Price $355,000
Property Type Single Family Home
Sub Type Adult Community
Listing Status Sold
Purchase Type For Sale
Square Footage 1,134 sqft
Price per Sqft $313
Municipality Berkeley (BER)
Subdivision Hc Berkeley
MLS Listing ID 22139132
Sold Date 04/06/22
Style Custom,Ranch,Detached
Bedrooms 2
Full Baths 2
HOA Fees $50/mo
HOA Y/N Yes
Originating Board Monmouth Ocean Regional Multiple Listing Service
Year Built 1977
Annual Tax Amount $2,314
Tax Year 2021
Lot Size 6,534 Sqft
Acres 0.15
Lot Dimensions 64 x 105
Property Description
Impeccably renovated in 2021. 2 bedroom, 2 full baths in Holiday City Berkeley. ''Certainteed'' front. New siding (complete tear off of old siding). New plumbing, new electric panel, tilt in windows, sliding door. Solid interior doors. Recessed lighting. Kitchen redesigned with center island, wine refrigerator, Samsung appliance package. Double stainless steel sink. 5 burner gas stove, beveled tile back splash, Pendant lighting. Wall mounted TV in kitchen stays. Blinds on all windows. Custom walk in m/b closet Large shower in master bath. Walk in closet in 2nd bedroom. Finished garage with ''Granite grip'' floor paint. Azek trim in garage and exterior. New a/c and forced air heat. Rebuilt sprinkler system. 4 zones. New front landscaping. New roof 1/22 installed
Location
State NJ
County Ocean
Area Berkeley Twnshp
Direction St. Catherine to right on Jamaica, right on street
Rooms
Basement Crawl Space
Interior
Interior Features Attic - Pull Down Stairs, Sliding Door, Recessed Lighting
Heating Natural Gas, Forced Air
Cooling Central Air
Flooring Ceramic Tile, Tile
Fireplace No
Window Features Insulated Windows
Exterior
Exterior Feature Patio, Sprinkler Under, Swimming, Thermal Window
Garage Asphalt, Driveway, Direct Access
Garage Spaces 1.0
Amenities Available Association, Pool, Bocci
Waterfront No
Roof Type Shingle
Parking Type Asphalt, Driveway, Direct Access
Garage Yes
Building
Story 1
Sewer Public Sewer
Water Public, Well
Architectural Style Custom, Ranch, Detached
Level or Stories 1
Structure Type Patio,Sprinkler Under,Swimming,Thermal Window
Schools
Middle Schools Central Reg Middle
Others
HOA Fee Include Lawn Maintenance,Pool
Senior Community Yes
Tax ID 06-00004-134-00015
Pets Description Dogs OK, Cats OK
Read Less Info
Want to know what your home might be worth? Contact us for a FREE valuation!

Our team is ready to help you sell your home for the highest possible price ASAP

Bought with Weichert Realtors-Normandy Bch

GET MORE INFORMATION






