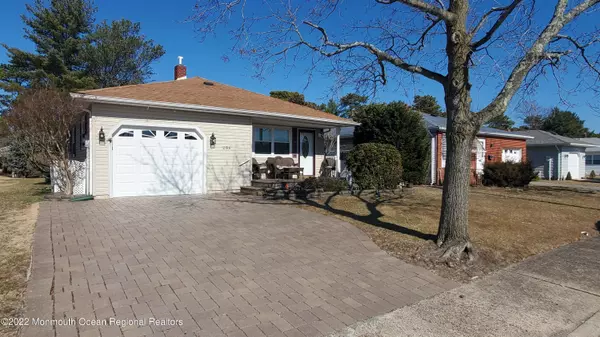$284,000
$279,000
1.8%For more information regarding the value of a property, please contact us for a free consultation.
2 Beds
2 Baths
1,124 SqFt
SOLD DATE : 06/08/2022
Key Details
Sold Price $284,000
Property Type Single Family Home
Sub Type Adult Community
Listing Status Sold
Purchase Type For Sale
Square Footage 1,124 sqft
Price per Sqft $252
Municipality Berkeley (BER)
Subdivision Hc Berkeley
MLS Listing ID 22207874
Sold Date 06/08/22
Style Ranch
Bedrooms 2
Full Baths 2
HOA Fees $53/qua
HOA Y/N Yes
Originating Board Monmouth Ocean Regional Multiple Listing Service
Year Built 1974
Annual Tax Amount $2,612
Tax Year 2021
Lot Size 5,227 Sqft
Acres 0.12
Lot Dimensions 50 x 105
Property Description
A RARE FIND! PRIVACY! WOODED BACKYARD! This home stands apart from the others and offers so much more than you would expect. Well-cared for 2 full bath Yellowstone Model ranch home in Holiday City Berkeley. Custom addition has huge master bath with skylight and additional storage. French doors lead out to your 25' deck overlooking the private wooded backyard oasis with mature trees, recently added 10' wooden shed and more. Beautiful spacious side-by-side two-car paver driveway. Large front porch/deck with wicker furniture included. House is protected by security system with camera and audio. Also features laminate flooring throughout, new light fixtures, central air conditioning, natural gas heat and instant hot water heater.
Second bedroom doubles as a work office or exercise room with murphy bed that hides away in the wall. This active adult community has several organized activities such as bingo, bocce and exercise classes with a clubhouse and a pool. Perfect home to settle down in and begin the summer!
Location
State NJ
County Ocean
Area None
Direction Rt 37 to Mule Rd to Right on Fort De France to #286 (near the end on your right) OR Rt 37 to Bimini Dr which changes to Nostrand Dr to LEFT on Fort De France and house will be on your left.
Rooms
Basement Crawl Space
Interior
Interior Features Bay/Bow Window, Dec Molding, French Doors, Handicap Eqp
Heating Baseboard
Cooling Central Air
Flooring Linoleum, Laminate
Exterior
Exterior Feature Deck, Shed, Sprinkler Under, Porch - Covered
Garage Paver Block, Double Wide Drive, On Street
Garage Spaces 1.0
Pool Common, In Ground, Membership Required, Pool House
Roof Type Shingle
Parking Type Paver Block, Double Wide Drive, On Street
Garage Yes
Building
Lot Description Back to Woods, Level
Story 1
Architectural Style Ranch
Level or Stories 1
Structure Type Deck, Shed, Sprinkler Under, Porch - Covered
New Construction No
Schools
Middle Schools Central Reg Middle
Others
Senior Community Yes
Tax ID 06-00004-83-00013
Pets Description Dogs OK, Cats OK
Read Less Info
Want to know what your home might be worth? Contact us for a FREE valuation!

Our team is ready to help you sell your home for the highest possible price ASAP

Bought with CARA Realtors

GET MORE INFORMATION






