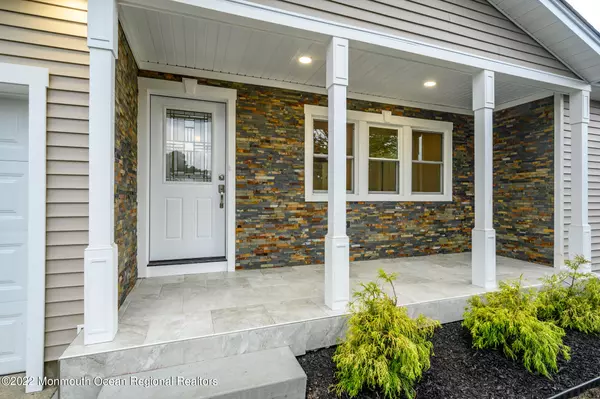$365,000
$375,000
2.7%For more information regarding the value of a property, please contact us for a free consultation.
2 Beds
2 Baths
1,318 SqFt
SOLD DATE : 10/31/2022
Key Details
Sold Price $365,000
Property Type Single Family Home
Sub Type Adult Community
Listing Status Sold
Purchase Type For Sale
Square Footage 1,318 sqft
Price per Sqft $276
Municipality Berkeley (BER)
Subdivision Silveridge N
MLS Listing ID 22223532
Sold Date 10/31/22
Style Ranch
Bedrooms 2
Full Baths 2
HOA Fees $42/mo
HOA Y/N Yes
Originating Board Monmouth Ocean Regional Multiple Listing Service
Year Built 1986
Annual Tax Amount $2,742
Tax Year 2021
Lot Size 6,534 Sqft
Acres 0.15
Property Description
Completely renovated! This amazing Silver Ridge Park 55+ community Yorkshire model has had a complete makeover inside and out! 2 Beds, 2 Baths, beautifully updated with modern upgrades all through! Completely move-in-ready & waiting for you! This well appointed home features a large Living/Dining combo with Fireplace, gorgeous open gourmet Eat-in-Kitchen and a relaxing Sunroom with 2nd Fireplace to boast! Generously sized Bedrooms and 2 upgraded Baths, inc the Master Suite with built-in closet & it's own luxe ensuite bath. Plenty of natural light, new flooring, crisp molding & modern light fixtures sure to impress. 1 Car Garage, Brand new AC unit, windows, paint-EVERYTHING IS NEW- all you have to do is move in. Low HOA and low taxes. Make your appointment today!
Location
State NJ
County Ocean
Area Berkeley Twnshp
Direction From Rte 37 to Mule Rd to Westbrook Dr to Nostrand Dr to Bennington Dr to Miles Pond Rd.
Rooms
Basement None
Interior
Interior Features Attic, Dec Molding, Recessed Lighting
Heating Natural Gas, Forced Air
Cooling Central Air
Flooring Vinyl, Ceramic Tile, Wood
Fireplaces Number 2
Fireplace Yes
Exterior
Exterior Feature Patio, Porch - Enclosed, Sprinkler Under, Storm Door(s), Porch - Covered
Garage Asphalt, Double Wide Drive, Driveway, Direct Access
Garage Spaces 1.0
Amenities Available Association, Clubhouse
Waterfront No
Roof Type Shingle
Garage Yes
Private Pool No
Building
Lot Description Level
Story 1
Sewer Public Sewer
Water Public
Architectural Style Ranch
Level or Stories 1
Structure Type Patio,Porch - Enclosed,Sprinkler Under,Storm Door(s),Porch - Covered
New Construction No
Schools
Elementary Schools Bayville
Middle Schools Central Reg Middle
High Schools Central Regional
Others
HOA Fee Include Trash,Common Area,Snow Removal
Senior Community Yes
Tax ID 06-00005-19-00015
Read Less Info
Want to know what your home might be worth? Contact us for a FREE valuation!

Our team is ready to help you sell your home for the highest possible price ASAP

Bought with RE/MAX Revolution

GET MORE INFORMATION






