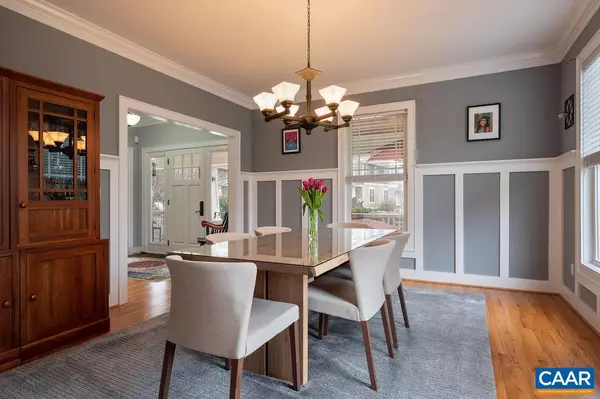$857,500
$869,000
1.3%For more information regarding the value of a property, please contact us for a free consultation.
4 Beds
4 Baths
3,850 SqFt
SOLD DATE : 12/14/2022
Key Details
Sold Price $857,500
Property Type Single Family Home
Sub Type Detached
Listing Status Sold
Purchase Type For Sale
Square Footage 3,850 sqft
Price per Sqft $222
Subdivision Village Place
MLS Listing ID 635863
Sold Date 12/14/22
Style Craftsman,Bungalow
Bedrooms 4
Full Baths 3
Half Baths 1
Condo Fees $20
HOA Fees $30/mo
HOA Y/N Y
Abv Grd Liv Area 3,850
Originating Board CAAR
Year Built 2006
Annual Tax Amount $6,583
Tax Year 2022
Lot Size 0.280 Acres
Acres 0.28
Property Description
Impressive craftsman style home in sought after Village Place. Tasteful finishes and many special features make this home a truly unique find. This character-rich home offers large, well-appointed rooms. Once inside, the gracious foyer welcomes you. To the left a dining room fit for gathering with friends and family, to the right the east facing study with lovely morning light. The classic four-square design allows for a large family room open to a kitchen all would enjoy. Additional special features on the ground level include a convenient butlers pantry, another large walk-in pantry, functional mudroom offering access to the rear yard, handy half bath, gorgeous hardwood floors, and a gas fireplace. The second floor features two very generous bedrooms each with spacious walk-in closets, a hall bath and well-placed second floor laundry, and enormous primary suite with two walk in closets and huge en-suite bath featuring spa tub, and dual 60? vanities. The third floor features a 3rd full bath and interesting rooflines and loads of light allowing for a myriad of uses. Outside, the nicely landscaped and fenced yard is wonderful for outdoor enjoyment. Don't miss the enormous detached 2-car garage. Ting highspeed internet!,Granite Counter,Fireplace in Great Room
Location
State VA
County Charlottesville City
Zoning R-1
Rooms
Other Rooms Dining Room, Primary Bedroom, Kitchen, Foyer, Breakfast Room, Study, Great Room, Laundry, Mud Room, Primary Bathroom, Full Bath, Half Bath, Additional Bedroom
Interior
Interior Features Walk-in Closet(s), WhirlPool/HotTub, Kitchen - Island, Pantry, Recessed Lighting
Heating Heat Pump(s)
Cooling Heat Pump(s)
Flooring Carpet, Ceramic Tile, Hardwood
Fireplaces Number 1
Fireplaces Type Gas/Propane
Equipment Dryer, Washer, Dishwasher, Disposal, Oven/Range - Gas, Microwave, Refrigerator, Energy Efficient Appliances
Fireplace Y
Window Features Double Hung,Insulated,Low-E,Screens
Appliance Dryer, Washer, Dishwasher, Disposal, Oven/Range - Gas, Microwave, Refrigerator, Energy Efficient Appliances
Heat Source Other
Exterior
Garage Other
Fence Partially
View Other, Garden/Lawn
Roof Type Architectural Shingle
Accessibility None
Road Frontage Public
Parking Type Detached Garage
Garage Y
Building
Lot Description Landscaping, Sloping
Story 2.5
Foundation Brick/Mortar, Block, Crawl Space
Sewer Public Sewer
Water Public
Architectural Style Craftsman, Bungalow
Level or Stories 2.5
Additional Building Above Grade, Below Grade
Structure Type 9'+ Ceilings
New Construction N
Schools
Elementary Schools Johnson
Middle Schools Walker & Buford
High Schools Charlottesville
School District Charlottesville Cty Public Schools
Others
HOA Fee Include Common Area Maintenance
Ownership Other
Security Features Carbon Monoxide Detector(s),Smoke Detector
Special Listing Condition Standard
Read Less Info
Want to know what your home might be worth? Contact us for a FREE valuation!

Our team is ready to help you sell your home for the highest possible price ASAP

Bought with MARY KATHERINE KING • LONG & FOSTER - CHARLOTTESVILLE

GET MORE INFORMATION






