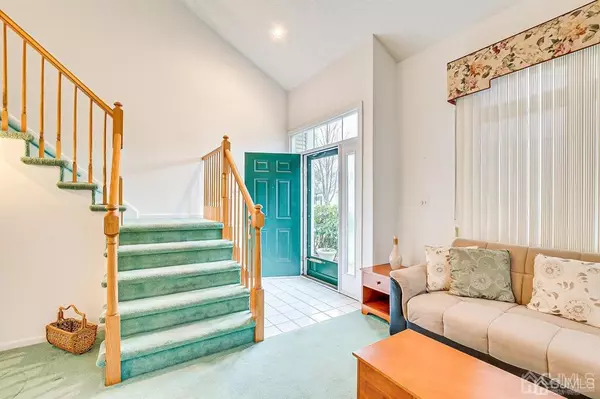$295,000
$315,000
6.3%For more information regarding the value of a property, please contact us for a free consultation.
2 Beds
2.5 Baths
1,842 SqFt
SOLD DATE : 03/29/2021
Key Details
Sold Price $295,000
Property Type Townhouse
Sub Type Townhouse,Condo/TH
Listing Status Sold
Purchase Type For Sale
Square Footage 1,842 sqft
Price per Sqft $160
Subdivision Whittingham Condo
MLS Listing ID 2110991
Sold Date 03/29/21
Style Townhouse,End Unit
Bedrooms 2
Full Baths 2
Half Baths 1
Maintenance Fees $525
Originating Board CJMLS API
Year Built 1998
Annual Tax Amount $4,431
Tax Year 2020
Lot Size 2,234 Sqft
Acres 0.0513
Property Description
Highly desirable Stafford model with 2 car garage in prestigious 55 plus community of Greenbriar at Whittingham. This spacious open floor plan has an inviting 2 story entry. The spacious living room has vaulted ceilings and gas fireplace. Formal dining room with a wet bar for entertaining. The large eat in kitchen with greenhouse windows and sliding doors lead to a fenced in patio. Upstairs features a second bedroom, bath and loft. Amenities include resort style living with lots of activities, clubhouse, indoor and outdoor pool, fitness room, golf course on premises, tennis, pickle ball, social clubs and 24 hour nurse and security. Delayed Showing until Thursday, 1/21/21
Location
State NJ
County Middlesex
Community Art/Craft Facilities, Billiard Room, Bocce, Clubhouse, Nurse On Premise, Outdoor Pool, Fitness Center, Restaurant, Golf 9 Hole, Security Patrol, Indoor Pool, Shuffle Board, Tennis Court(S), Curbs
Rooms
Basement Slab
Dining Room Formal Dining Room
Kitchen Breakfast Bar, Pantry, Eat-in Kitchen
Interior
Interior Features High Ceilings, Wet Bar, Bath Half, 1 Bedroom, Bath Other, Dining Room, Entrance Foyer, Kitchen, Laundry Room, Living Room, Loft, Bath Second, None
Heating Forced Air
Cooling Central Air
Flooring Carpet, Ceramic Tile
Fireplaces Number 1
Fireplaces Type Gas
Fireplace true
Appliance Dishwasher, Dryer, Gas Range/Oven, Microwave, Refrigerator, Washer, Gas Water Heater
Heat Source Natural Gas
Exterior
Exterior Feature Curbs, Patio, Door(s)-Storm/Screen, Yard
Pool Outdoor Pool, Indoor
Community Features Art/Craft Facilities, Billiard Room, Bocce, Clubhouse, Nurse on Premise, Outdoor Pool, Fitness Center, Restaurant, Golf 9 Hole, Security Patrol, Indoor Pool, Shuffle Board, Tennis Court(s), Curbs
Utilities Available Cable TV, Underground Utilities
Roof Type Asphalt
Handicap Access Stall Shower
Porch Patio
Parking Type 2 Car Width, Attached, Garage Door Opener, Driveway, Open
Building
Lot Description Near Shopping, Corner Lot, Near Public Transit
Story 2
Sewer Public Sewer
Water Public
Architectural Style Townhouse, End Unit
Others
HOA Fee Include Common Area Maintenance,Insurance,Maintenance Structure,Golf Course,Reserve Fund,Health Care Center/Nurse,Snow Removal,Trash,Maintenance Grounds
Senior Community yes
Tax ID 120004842000010000C063A
Ownership Condominium
Security Features Security Gate,Security Guard
Energy Description Natural Gas
Pets Description Yes
Read Less Info
Want to know what your home might be worth? Contact us for a FREE valuation!

Our team is ready to help you sell your home for the highest possible price ASAP


GET MORE INFORMATION






