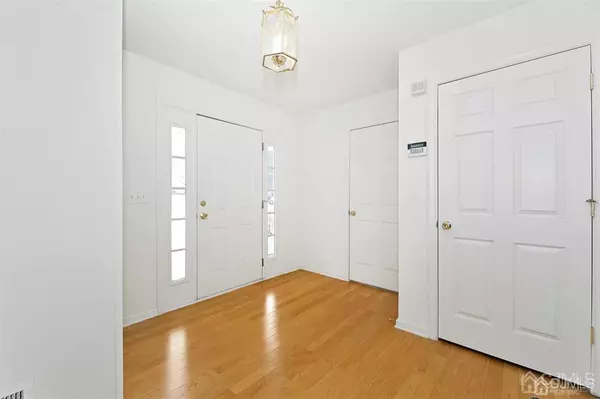$436,000
$475,000
8.2%For more information regarding the value of a property, please contact us for a free consultation.
3 Beds
2.5 Baths
2,700 SqFt
SOLD DATE : 06/02/2021
Key Details
Sold Price $436,000
Property Type Townhouse
Sub Type Townhouse,Condo/TH
Listing Status Sold
Purchase Type For Sale
Square Footage 2,700 sqft
Price per Sqft $161
Subdivision Bridgepointe
MLS Listing ID 2112434R
Sold Date 06/02/21
Style Townhouse,End Unit
Bedrooms 3
Full Baths 2
Half Baths 1
Maintenance Fees $283
HOA Y/N true
Originating Board CJMLS API
Year Built 2001
Annual Tax Amount $9,611
Tax Year 2020
Lot Dimensions 0.00 x 0.00
Property Description
Welcome home to this south facing, OVERSIZED, multi level, end unit townhome in the heart of Bridgepointe at Laurence Harbor! This unit is only 2 minutes off of the Parkway and offers both garage and driveway parking. Upon entering you will be greeted with lush landscaping and a sun drenched foyer, powder room, and coat closets. Downstairs offers a large rec room with sliding doors to the private tree-lined yard. Walking upstairs you will be in the dining room/living room combo with sliding doors leading to your deck fit for a large patio set, kitchen, & a breakfast nook complimented by a custom 2 story window. 2 bedrooms and main bathroom take up 3rd level and master en-suite is the entire 4th level featuring a soaking tub and walk in closets. This unit boasts SPACE, a perfect floor plan , and tons of sunlight throughout. Association (hoa) includes clubhouse, pool, tennis courts, and a playground.
Location
State NJ
County Middlesex
Rooms
Basement Full, Slab, Recreation Room
Dining Room Living Dining Combo
Kitchen Eat-in Kitchen, Separate Dining Area
Interior
Interior Features Cathedral Ceiling(s), High Ceilings, Skylight, Vaulted Ceiling(s), Bath Half, Entrance Foyer, Dining Room, Kitchen, Living Room, Other Room(s), Bath Main, Bath Second, 3 Bedrooms
Heating Forced Air
Cooling Central Air
Flooring Carpet, Wood
Fireplace false
Window Features Skylight(s)
Appliance Dishwasher, Gas Range/Oven, Refrigerator, Washer, Gas Water Heater
Heat Source Natural Gas
Exterior
Garage Spaces 1.0
Utilities Available Cable Connected, Electricity Connected, Natural Gas Connected
Roof Type Asphalt
Parking Type 1 Car Width, Garage, Attached, Built-In Garage
Building
Lot Description Level
Story 2
Sewer Public Available, Public Sewer
Water Public
Architectural Style Townhouse, End Unit
Others
HOA Fee Include Amenities-Some,Common Area Maintenance,Maintenance Structure,Snow Removal,Trash
Senior Community no
Tax ID 15021500000000040000C0313
Ownership Condominium
Energy Description Natural Gas
Read Less Info
Want to know what your home might be worth? Contact us for a FREE valuation!

Our team is ready to help you sell your home for the highest possible price ASAP


GET MORE INFORMATION






