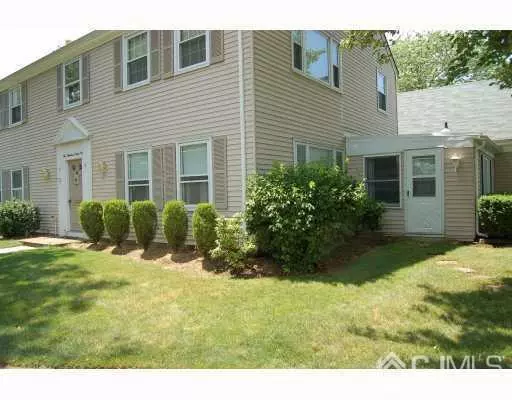$540,000
$549,900
1.8%For more information regarding the value of a property, please contact us for a free consultation.
3 Beds
3 Baths
2,324 SqFt
SOLD DATE : 07/16/2021
Key Details
Sold Price $540,000
Property Type Single Family Home
Sub Type Single Family Residence
Listing Status Sold
Purchase Type For Sale
Square Footage 2,324 sqft
Price per Sqft $232
Subdivision Renaissance Monroe
MLS Listing ID 2112766R
Sold Date 07/16/21
Style Custom Development,Two Story
Bedrooms 3
Full Baths 3
HOA Fees $342/mo
HOA Y/N true
Originating Board CJMLS API
Year Built 2005
Annual Tax Amount $8,864
Tax Year 2020
Lot Dimensions 0.00 x 0.00
Property Description
Welcome to Renaissance at Monroe a lovely adult community. This 2300+ sq ft home features 3 bedrooms,3 baths, office/library, and loft. This lovingly maintained home includes hardwood floors throughout the 1st floor, ceramic tiles in the bathrooms, and plush carpeting in the bedrooms. Pulling in to this home you are greeted with beautiful landscaping that includes perennials that bloom from April until October. Living is easy here with a low maintenance home.A picturesque community that offers a variety of amenities to support an active adult lifestyle. At the center of this community is a 15,500 sq ft clubhouse which is an ideal gathering place for residents. Indoor & outdoor pool, exercise facilities, bocci , tennis, shuffle board, putting green, arts/craft rooms, library, cafe and so much more. This home is a commuter's dream. Make your appointment today.
Location
State NJ
County Middlesex
Community Art/Craft Facilities, Billiard Room, Bocce, Clubhouse, Outdoor Pool, Fitness Center, Restaurant, Gated, Security Patrol, Hot Tub, Indoor Pool, Shuffle Board, Tennis Court(S), Sidewalks
Zoning PRC-2
Rooms
Dining Room Formal Dining Room
Kitchen Breakfast Bar, Pantry
Interior
Interior Features Blinds, Drapes-See Remarks, Firealarm, High Ceilings, Shades-Existing, Entrance Foyer, 2 Bedrooms, Kitchen, Laundry Room, Library/Office, Bath Half, Living Room, Bath Other, Dining Room, Family Room, 1 Bedroom, Loft, Bath Second, None
Heating Zoned, Central
Cooling Central Air, Ceiling Fan(s), Zoned
Flooring Carpet, Ceramic Tile, Wood
Fireplaces Number 1
Fireplaces Type Gas
Fireplace true
Window Features Blinds,Drapes,Shades-Existing
Appliance Dishwasher, Dryer, Gas Range/Oven, Microwave, Refrigerator, Washer, Gas Water Heater
Heat Source Natural Gas
Exterior
Exterior Feature Sidewalk
Garage Spaces 2.0
Pool Outdoor Pool, Indoor, In Ground
Community Features Art/Craft Facilities, Billiard Room, Bocce, Clubhouse, Outdoor Pool, Fitness Center, Restaurant, Gated, Security Patrol, Hot Tub, Indoor Pool, Shuffle Board, Tennis Court(s), Sidewalks
Utilities Available Underground Utilities, Cable Connected, Electricity Connected, Natural Gas Connected
Roof Type Asphalt
Handicap Access Support Rails
Parking Type 2 Car Width, Asphalt, Garage, Attached, Built-In Garage, Garage Door Opener, Driveway
Building
Lot Description Level
Story 2
Sewer Public Sewer
Water Public
Architectural Style Custom Development, Two Story
Others
HOA Fee Include Amenities-Some,Management Fee,Common Area Maintenance,Insurance,Reserve Fund,Ins Common Areas,Snow Removal,Trash,Maintenance Grounds
Senior Community yes
Tax ID 1200001200027
Ownership Fee Simple
Security Features Security Gate,Security Guard,Fire Alarm
Energy Description Natural Gas
Pets Description Yes
Read Less Info
Want to know what your home might be worth? Contact us for a FREE valuation!

Our team is ready to help you sell your home for the highest possible price ASAP


GET MORE INFORMATION






