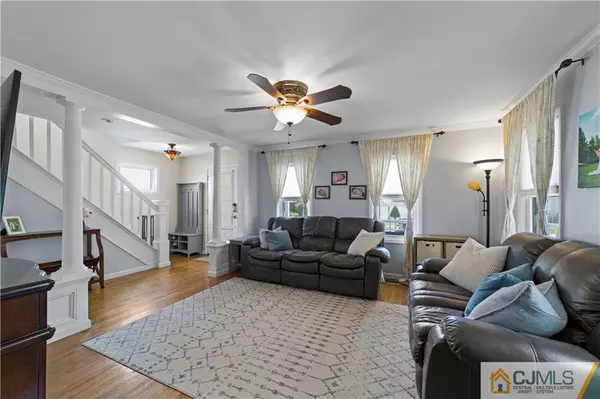$400,000
$349,900
14.3%For more information regarding the value of a property, please contact us for a free consultation.
3 Beds
1.5 Baths
1,324 SqFt
SOLD DATE : 06/28/2021
Key Details
Sold Price $400,000
Property Type Single Family Home
Sub Type Single Family Residence
Listing Status Sold
Purchase Type For Sale
Square Footage 1,324 sqft
Price per Sqft $302
Subdivision Jamesburg
MLS Listing ID 2150389M
Sold Date 06/28/21
Style Colonial
Bedrooms 3
Full Baths 1
Half Baths 1
Originating Board CJMLS API
Year Built 1920
Annual Tax Amount $6,938
Tax Year 2020
Lot Size 6,398 Sqft
Acres 0.1469
Lot Dimensions 50X128
Property Description
With all of the charm from yesteryear but updated with modern conveniences this gorgeous home has all you need! A picture perfect front porch welcomes you home and is perfect for enjoying your morning cup of coffee or evening glass of wine! Light & bright this home is sure to impress with its wood adornments throughout including gorgeous columns as you enter into the spacious family room with custom shades, crown molding, and hardwood flooring! Entertaining is a breeze in this flowing open floor plan--the family room opens up to the formal dining room with a bay window, hardwood flooring, beadboard trim, crown molding, and conveniently located right off of the kitchen. Updated kitchen with cherry wood cabinets, corian countertops, fingerprint resistant slate appliances, plenty of counter & cabinet space, separate dining area, & door to your own private backyard! Upstairs features three oversized bedrooms--two with walk-in closets, black out shades, overhead lighting, and plush carpeting! The main bath upstairs has been updated to include a new vanity, hardwood looking ceramic tile, custom tile tub shower, and more! The unfinished basement provides plenty of storage, inside and outside entry, laundry facilities, and can be finished for additional living space! The backyard boasts trex deck steps leading down to a paver patio, lush green grass, immaculate flower beds, and fully fenced! Don't miss out on your chance to make this one of a kind home yours! Showings Start Saturday, May 1st
Location
State NJ
County Middlesex
Community Curbs, Sidewalks
Zoning R-75
Rooms
Other Rooms Shed(s)
Basement Full, Interior Entry, Exterior Entry
Dining Room Formal Dining Room
Kitchen Eat-in Kitchen, Granite/Corian Countertops
Interior
Interior Features Blinds, Firealarm, Dining Room, Bath Half, Family Room, Entrance Foyer, Kitchen, 3 Bedrooms, Bath Full, Attic
Heating Forced Air
Cooling Central Air
Flooring Carpet, Wood
Fireplace false
Window Features Insulated Windows,Blinds
Appliance Dishwasher, Dryer, Gas Range/Oven, Microwave, Refrigerator, Washer, Gas Water Heater
Heat Source Natural Gas
Exterior
Exterior Feature Curbs, Insulated Pane Windows, Patio, Sidewalk, Storage Shed, Yard
Community Features Curbs, Sidewalks
Utilities Available Electricity Connected, Natural Gas Connected
Roof Type Asphalt
Porch Patio
Parking Type 1 Car Width
Building
Lot Description Level, Near Public Transit, Near Shopping
Story 2
Sewer Public Sewer
Water Public
Architectural Style Colonial
Others
Senior Community no
Tax ID 0800062000000012
Ownership Fee Simple
Security Features Fire Alarm
Energy Description Natural Gas
Read Less Info
Want to know what your home might be worth? Contact us for a FREE valuation!

Our team is ready to help you sell your home for the highest possible price ASAP


GET MORE INFORMATION






