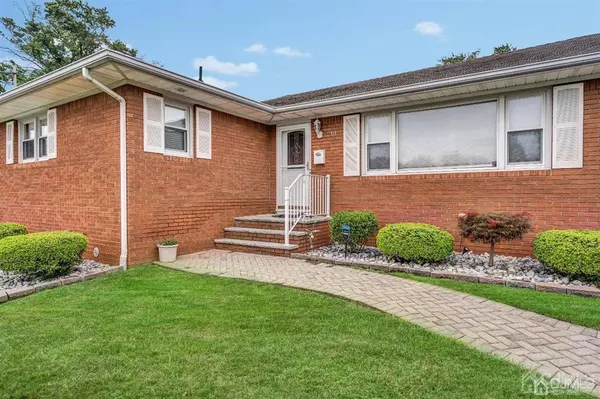$453,000
$440,000
3.0%For more information regarding the value of a property, please contact us for a free consultation.
3 Beds
2 Baths
1,332 SqFt
SOLD DATE : 09/13/2021
Key Details
Sold Price $453,000
Property Type Single Family Home
Sub Type Single Family Residence
Listing Status Sold
Purchase Type For Sale
Square Footage 1,332 sqft
Price per Sqft $340
Subdivision Menlo Park
MLS Listing ID 2119357R
Sold Date 09/13/21
Style Ranch
Bedrooms 3
Full Baths 2
Originating Board CJMLS API
Year Built 1967
Annual Tax Amount $9,510
Tax Year 2020
Lot Size 9,008 Sqft
Acres 0.2068
Lot Dimensions 140.00 x 84.00
Property Description
Welcome to 10 Conover Ct! This charming and well maintained 3 Bed/2 Bath Ranch features hardwood floors, recessed lighting, plus tons of natural light throughout. The open concept floor plan makes entertaining a breeze! Spacious Living Room flows seamlessly into Dining Area. Kitchen boasts granite counters, ornate tiled backsplash, a Center Island with storage and seating for two, stainless steel appliances, and plenty of cabinet space. 3 nicely sized bedrooms can be found down the hall. The Master bedroom has it's own private bathroom with a floor-to-ceiling tiled shower stall. Both bathrooms have been beautifully updated. 1-car attached garage with attic access and full basement provide plenty of storage options. Radon system, water softener and generator hookup already installed! Create your at-home oasis in the huge fenced-in backyard! The possibilities are endless. Close proximity to major highways RT 27/1/18/NJTP/287, NJ Transit Train & Bus stops, shopping and restaurants. You don't want to miss this one!
Location
State NJ
County Middlesex
Community Curbs, Sidewalks
Zoning RB
Rooms
Other Rooms Shed(s)
Basement Full, Storage Space, Utility Room, Laundry Facilities
Dining Room Living Dining Combo
Kitchen Granite/Corian Countertops, Kitchen Island
Interior
Interior Features Security System, Watersoftener Owned, 3 Bedrooms, Kitchen, Living Room, Bath Full, Bath Main, Dining Room, Attic, None
Heating Radiant-Hot Water
Cooling Central Air
Flooring Vinyl-Linoleum, Wood
Fireplace false
Appliance Dishwasher, Dryer, Gas Range/Oven, Microwave, Refrigerator, See Remarks, Washer, Water Softener Owned, Gas Water Heater
Heat Source Natural Gas
Exterior
Exterior Feature Curbs, Door(s)-Storm/Screen, Sidewalk, Fencing/Wall, Storage Shed, Yard
Garage Spaces 1.0
Fence Fencing/Wall
Pool None
Community Features Curbs, Sidewalks
Utilities Available Electricity Connected, Natural Gas Connected
Roof Type Asphalt
Building
Lot Description Near Shopping, Near Train, Cul-De-Sac, Near Public Transit
Faces Northeast
Story 1
Sewer Public Sewer
Water Public
Architectural Style Ranch
Others
Senior Community no
Tax ID 0500264000000026
Ownership Fee Simple
Security Features Security System
Energy Description Natural Gas
Read Less Info
Want to know what your home might be worth? Contact us for a FREE valuation!

Our team is ready to help you sell your home for the highest possible price ASAP


GET MORE INFORMATION






