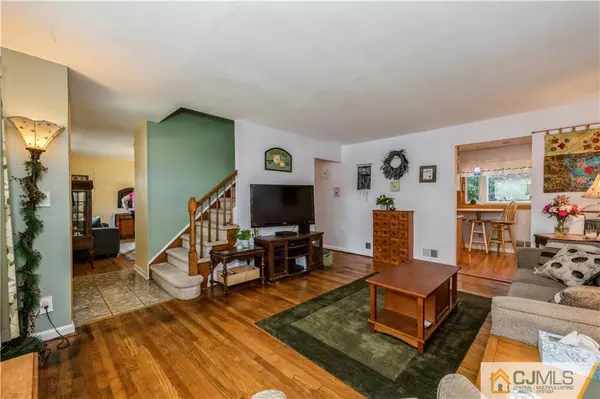$360,000
$334,900
7.5%For more information regarding the value of a property, please contact us for a free consultation.
3 Beds
2 Baths
1,331 SqFt
SOLD DATE : 09/23/2021
Key Details
Sold Price $360,000
Property Type Single Family Home
Sub Type Single Family Residence
Listing Status Sold
Purchase Type For Sale
Square Footage 1,331 sqft
Price per Sqft $270
Subdivision Glenwood Terrace
MLS Listing ID 2150691M
Sold Date 09/23/21
Style Cape Cod
Bedrooms 3
Full Baths 2
Originating Board CJMLS API
Year Built 1952
Annual Tax Amount $5,290
Tax Year 2020
Lot Size 5,000 Sqft
Acres 0.1148
Lot Dimensions 50X100
Property Description
Charming Cape Cod home with 3 bedrooms and 2 full baths. Each room has an unique character. Lots of built-ins for flexible storage. Fenced backyard provides a garden oasis! This home is bigger on the inside than it initially appears, with many upgrades and additions that bring character to the home. Pecan-colored hardwood floors run throughout the first floor. The newer kitchen was remodeled in 2011 and has Grade A granite counters and a wine refrigerator. First-floor bath completely remodeled in 2015; 2nd-floor bath remodeled in 2014. Primary bedroom skylight looks up through leaves of mature oak trees. Partially finished basement includes a crafts room, workshop, and laundry, as well as the utilities. Step out of the kitchen onto the blue flagstone back stoop and into a magical secret garden! Just down the road from Dailey's Pond Recreation Area. Close to shopping. Showings begin Saturday, June 19.
Location
State NJ
County Middlesex
Zoning R-100
Rooms
Basement Full, Partially Finished, Laundry Facilities, Other Room(s), Utility Room, Workshop
Dining Room Formal Dining Room
Kitchen Country Kitchen, Eat-in Kitchen, Granite/Corian Countertops, Kitchen Exhaust Fan
Interior
Interior Features Skylight, 1 Bedroom, Dining Room, Bath Full, Kitchen, Living Room, 2 Bedrooms, None
Heating Forced Air
Cooling Wall Unit(s), Window Unit(s)
Flooring Carpet, Vinyl-Linoleum, Wood
Fireplace false
Window Features Skylight(s)
Appliance Dishwasher, Dryer, Gas Range/Oven, Refrigerator, Washer, Kitchen Exhaust Fan, Gas Water Heater
Heat Source Natural Gas
Exterior
Exterior Feature Fencing/Wall, Patio
Fence Fencing/Wall
Pool None
Utilities Available Electricity Connected, Natural Gas Connected
Roof Type Asphalt
Porch Patio
Parking Type 1 Car Width
Building
Lot Description Level
Faces East
Story 2
Sewer Public Sewer, Sewer Charge
Water Public
Architectural Style Cape Cod
Others
Senior Community no
Tax ID 2300111000000021
Ownership Fee Simple
Energy Description Natural Gas
Pets Description Yes
Read Less Info
Want to know what your home might be worth? Contact us for a FREE valuation!

Our team is ready to help you sell your home for the highest possible price ASAP


GET MORE INFORMATION






