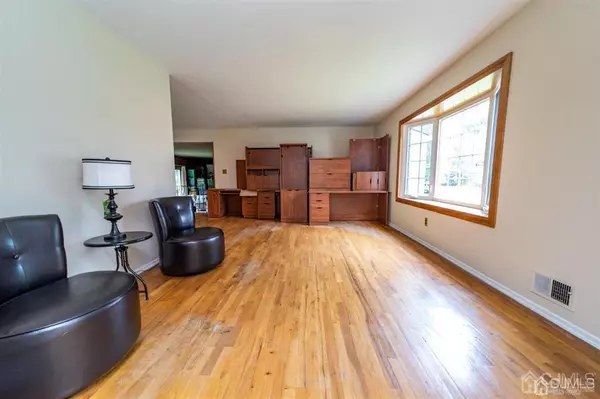$595,000
$585,000
1.7%For more information regarding the value of a property, please contact us for a free consultation.
3 Beds
2 Baths
1,576 SqFt
SOLD DATE : 12/03/2021
Key Details
Sold Price $595,000
Property Type Single Family Home
Sub Type Single Family Residence
Listing Status Sold
Purchase Type For Sale
Square Footage 1,576 sqft
Price per Sqft $377
Subdivision Brookview Homes/Pumptown
MLS Listing ID 2203266R
Sold Date 12/03/21
Style Ranch
Bedrooms 3
Full Baths 2
Originating Board CJMLS API
Year Built 1970
Annual Tax Amount $14,506
Tax Year 2020
Lot Size 0.449 Acres
Acres 0.4489
Lot Dimensions 192.00 x 109.00
Property Description
The perfect starter home on a premium corner lot. The layout is great and the potential is through the roof! 3 Bedroom 2 Full bath Ranch with tons of great features that are waiting for your personal touches. Extremely spacious Living Room welcomes you when entering through the foyer. Tons of natural sun brightens up the room, streaming through a large bay window. Refinish the Hardwood Floors here for the perfect shine! Formal Dining Room flows right to the EIK where there is great storage. Sunken Den area is such a versatile space. The sliders here lead to the backyard but the room is perfect as an office, play area, TV Room-whatever you want! Master Bedroom is huge w/it's own private full bath. Additional Bedrooms are also a great size. Guest Bath is simple, yet sleek. Full basement with laundry and utilities. Neutral tones all through are easy to customize. The lot is massive and there is so much space for outdoor activities. Newer windows & garage door. Central AC and Forced Heat. All nearby Metuchen Country Club, Schools, major roads and MORE!
Location
State NJ
County Middlesex
Community Curbs, Sidewalks
Zoning RA
Rooms
Basement Full, Utility Room, Laundry Facilities
Dining Room Formal Dining Room
Kitchen Eat-in Kitchen
Interior
Interior Features 3 Bedrooms, Kitchen, Living Room, Bath Full, Bath Second, Den, Dining Room, Attic, None
Heating Forced Air
Cooling Central Air
Flooring Ceramic Tile, Parquet, Wood
Fireplace false
Appliance Dryer, Gas Range/Oven, Microwave, Refrigerator, Washer, Gas Water Heater
Heat Source Natural Gas
Exterior
Exterior Feature Curbs, Sidewalk, Yard
Garage Spaces 2.0
Community Features Curbs, Sidewalks
Utilities Available Electricity Connected, Natural Gas Connected
Roof Type Asphalt
Handicap Access Stall Shower
Building
Lot Description Corner Lot, Level
Story 1
Sewer Public Sewer
Water Public
Architectural Style Ranch
Others
Senior Community no
Tax ID 0500593U00009
Ownership Fee Simple
Energy Description Natural Gas
Read Less Info
Want to know what your home might be worth? Contact us for a FREE valuation!

Our team is ready to help you sell your home for the highest possible price ASAP

GET MORE INFORMATION






