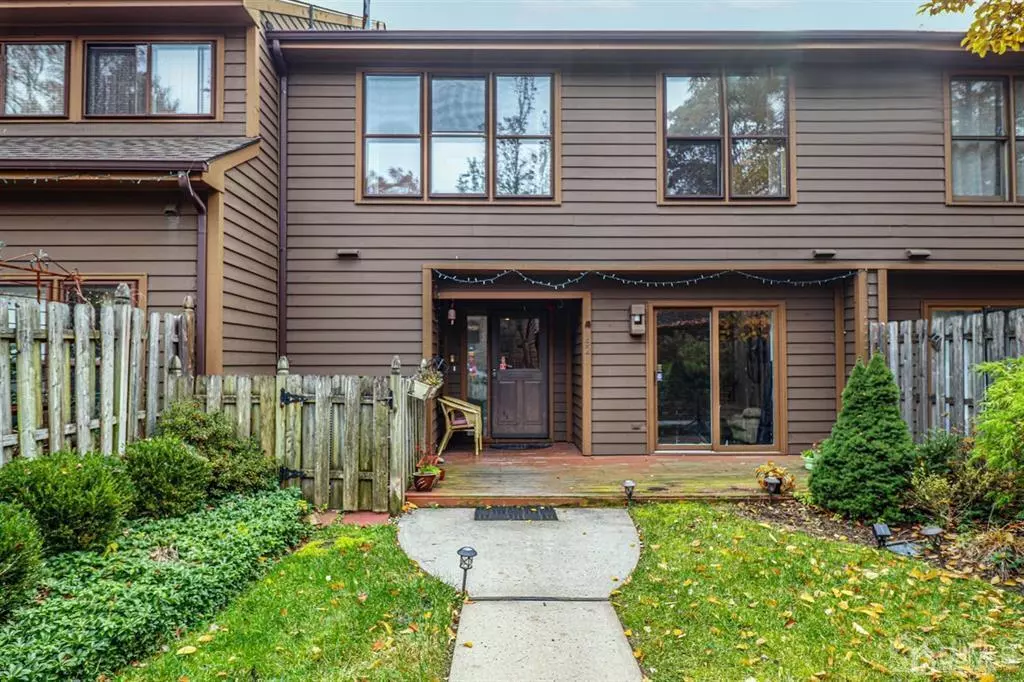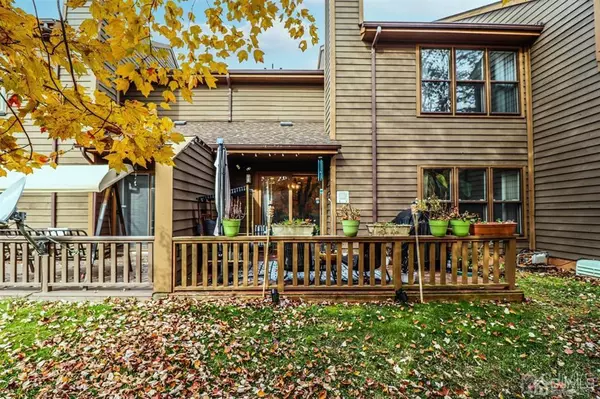$498,000
$495,900
0.4%For more information regarding the value of a property, please contact us for a free consultation.
3 Beds
2.5 Baths
2,066 SqFt
SOLD DATE : 12/30/2021
Key Details
Sold Price $498,000
Property Type Townhouse
Sub Type Townhouse,Condo/TH
Listing Status Sold
Purchase Type For Sale
Square Footage 2,066 sqft
Price per Sqft $241
Subdivision Timberline/Edison
MLS Listing ID 2206590R
Sold Date 12/30/21
Style Townhouse
Bedrooms 3
Full Baths 2
Half Baths 1
Maintenance Fees $470
HOA Y/N true
Originating Board CJMLS API
Year Built 1981
Annual Tax Amount $10,895
Tax Year 2021
Lot Size 1,951 Sqft
Acres 0.0448
Lot Dimensions 0.00 x 0.00
Property Description
RARE FIND: North Facing - 3 bedroom w/extra 4th room which can be used as Den/Bedroom on main floor. Updated kitchen with SS appliances, quartz counters, lots of storage/counter space. Separate dining room. Living room with gas fireplace (as-is). Spacious bathrooms. Updated high quality flooring on main level. Separate laundry/utility room. Tons of closets/storage areas. This unit also features outdoor space in the front and back. Deck area in front fenced in area for privacy. Back also features open area which only a few units have. Newer HWH. A/C w/condensor (2021). Central Vacuum (never used, as-is). Water softening system. Detached garage with ample space for car and more storage and you get one more open parking space next to the garage. Community offers a pool, tennis courts, playground, and clubhouse. The HOA fee includes: water, sewer, trash, snow removal, landscaping, siding, roof, garage door, fence repair, etc. Pets allowed. Buyer's to confirm with HOA. Excellent Blue Ribbon school district and close to Elementary School (MLK). Close to grocery stores, restaurants, Metro park train station or Fanwood station nearby. FIRST SHOWING ON SAT. 11/13
Location
State NJ
County Middlesex
Community Clubhouse, Outdoor Pool, Playground, Tennis Court(S)
Zoning RATH
Rooms
Dining Room Formal Dining Room
Kitchen Eat-in Kitchen, Separate Dining Area
Interior
Interior Features Blinds, Watersoftener Owned, Entrance Foyer, Kitchen, Laundry Room, Bath Half, Den, Storage, Dining Room, Family Room, Utility Room, 3 Bedrooms, Bath Full, Bath Second, None, Den/Study
Heating Forced Air
Cooling Central Air
Flooring Carpet, Laminate, Vinyl-Linoleum, Wood
Fireplaces Number 1
Fireplaces Type Gas
Fireplace true
Window Features Blinds
Appliance Dishwasher, Dryer, Gas Range/Oven, Microwave, Refrigerator, Washer, Water Softener Owned, Gas Water Heater
Heat Source Natural Gas
Exterior
Exterior Feature Open Porch(es), Deck, Door(s)-Storm/Screen, Yard
Garage Spaces 1.0
Pool Outdoor Pool, In Ground
Community Features Clubhouse, Outdoor Pool, Playground, Tennis Court(s)
Utilities Available Electricity Connected, Natural Gas Connected
Roof Type Asphalt
Handicap Access Stall Shower
Porch Porch, Deck
Parking Type 1 Car Width, Garage, Detached, Driveway
Building
Lot Description Near Shopping, Near Train, Dead - End Street, See Remarks
Faces North
Story 2
Sewer Public Sewer
Water Public
Architectural Style Townhouse
Others
HOA Fee Include Common Area Maintenance,Insurance,Maintenance Structure,Sewer,Ins Common Areas,Maintenance Grounds,Maintenance Fee,Water
Senior Community no
Tax ID 050041500000001002C0052
Ownership Condominium
Energy Description Natural Gas
Pets Description Yes
Read Less Info
Want to know what your home might be worth? Contact us for a FREE valuation!

Our team is ready to help you sell your home for the highest possible price ASAP


GET MORE INFORMATION






