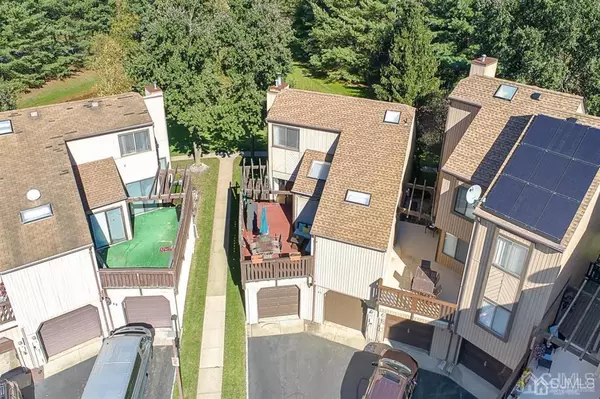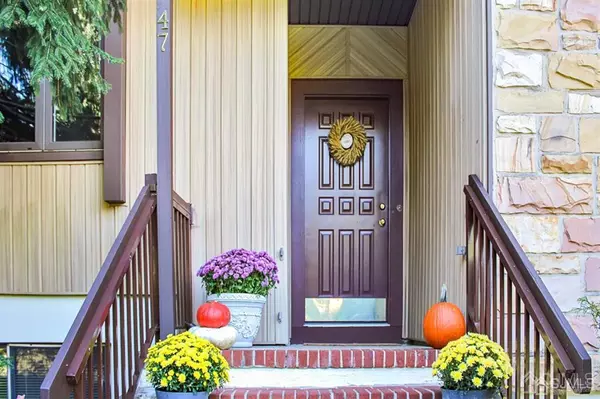$480,000
$450,000
6.7%For more information regarding the value of a property, please contact us for a free consultation.
3 Beds
3.5 Baths
1,547 SqFt
SOLD DATE : 01/19/2022
Key Details
Sold Price $480,000
Property Type Condo
Sub Type Condo/TH
Listing Status Sold
Purchase Type For Sale
Square Footage 1,547 sqft
Price per Sqft $310
Subdivision Foxborough Village
MLS Listing ID 2205780R
Sold Date 01/19/22
Style Patio Home,Contemporary,End Unit
Bedrooms 3
Full Baths 3
Half Baths 1
Maintenance Fees $147
HOA Fees $62/mo
HOA Y/N true
Originating Board CJMLS API
Year Built 1991
Annual Tax Amount $7,418
Tax Year 2020
Lot Size 2,888 Sqft
Acres 0.0663
Lot Dimensions 85.00 x 34.00
Property Description
A STUNNING Jewel of a Home on Emerald Lane! This sophisticated and spacious contemporary, end-unit townhome with a two-car garage located in commuter-friendly Foxborough in Old Bridge will impress the most discerning Home Buyers. From the moment you enter the front door, you will feel that this home deserves a place in a "House Beautiful" magazine. The living room with soaring cathedral ceilings, a wood-burning fireplace, and hardwood floors will make an impact from the minute you lay eyes on it. The open floor plan brings a sense of space. The Formal Dining Room has hardwood floors and opens to the large Eat-In Kitchen for easy communication between hosts and guests. The beautiful Eat-In Kitchen comes with everything a connoisseur of fine living might desire, including espresso kitchen cabinets, granite countertops, stainless steel appliances, and a pot filler faucet. Both the Formal Dining Room & Kitchen view the Deck, which provides outdoor living and entertaining space. With a total of 4 bedrooms & 3.5 bathrooms on three levels, this home can accommodate a multi-generational household with ample space and privacy for all. There are two Master Bedrooms, one on the 1st floor and the other on the 2nd floor, each with a Full Bathroom. In addition, the 2nd floor Master Bedroom has two walk-in closets and beautiful crown moldings and rosette & moldings around doors & windows. The 1st floor Master Bedroom is currently being used as a Family Room. The 3rd Bedroom is also located on the 1st floor, right next to the Half Bathroom. The large 4th Bedroom and the 3rd Full Bathroom are in the Finished, Daylight Basement. Whether it's a personal office or a spare room for guests, you can convert this 4th Bedroom into whatever you need. You will also find the Laundry Room, the entrance to the 2-car garage, and the large unfinished Storage Room in the Basement. This home is too unique to miss! Make an appointment to view this home! You will find that it is the home that you will truly treasure!
Location
State NJ
County Middlesex
Community Playground, Tennis Court(S), Sidewalks
Zoning R12
Rooms
Basement Partially Finished, Bath Full, Bedroom, Daylight, Storage Space, Laundry Facilities
Dining Room Formal Dining Room
Kitchen Granite/Corian Countertops, Kitchen Exhaust Fan, Eat-in Kitchen
Interior
Interior Features Blinds, Cathedral Ceiling(s), Skylight, Entrance Foyer, 2 Bedrooms, Kitchen, Bath Half, Living Room, Bath Second, Dining Room, 1 Bedroom, Bath Main, None
Heating Forced Air
Cooling Central Air, Ceiling Fan(s)
Flooring Carpet, Ceramic Tile, Laminate, Wood
Fireplaces Type Wood Burning
Fireplace true
Window Features Blinds,Skylight(s)
Appliance Dishwasher, Dryer, Gas Range/Oven, Exhaust Fan, Microwave, Refrigerator, Washer, Kitchen Exhaust Fan, Gas Water Heater
Heat Source Natural Gas
Exterior
Exterior Feature Deck, Sidewalk
Garage Spaces 2.0
Community Features Playground, Tennis Court(s), Sidewalks
Utilities Available Electricity Connected, Natural Gas Connected
Roof Type Asphalt
Porch Deck
Parking Type 2 Car Width, Asphalt, Garage, Attached, Garage Door Opener, Driveway, On Street
Building
Lot Description Near Shopping, Corner Lot, Cul-De-Sac, Near Public Transit
Story 2
Sewer Public Sewer
Water Public
Architectural Style Patio Home, Contemporary, End Unit
Others
HOA Fee Include Common Area Maintenance,Snow Removal,Trash,Maintenance Grounds
Senior Community no
Tax ID 1516005000000047
Ownership Fee Simple
Energy Description Natural Gas
Read Less Info
Want to know what your home might be worth? Contact us for a FREE valuation!

Our team is ready to help you sell your home for the highest possible price ASAP


GET MORE INFORMATION






