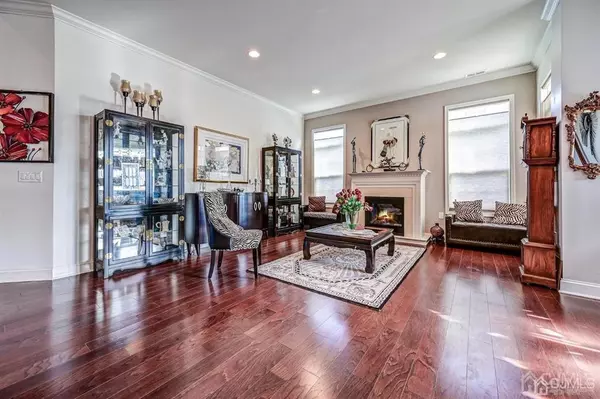$793,000
$739,900
7.2%For more information regarding the value of a property, please contact us for a free consultation.
3 Beds
3 Baths
SOLD DATE : 03/30/2022
Key Details
Sold Price $793,000
Property Type Single Family Home
Sub Type Single Family Residence
Listing Status Sold
Purchase Type For Sale
Subdivision Stonebridge
MLS Listing ID 2209370R
Sold Date 03/30/22
Style Colonial
Bedrooms 3
Full Baths 3
Maintenance Fees $341
HOA Y/N true
Originating Board CJMLS API
Year Built 2014
Annual Tax Amount $11,720
Tax Year 2021
Lot Dimensions 0.00 x 0.00
Property Description
Simply Breathtaking Windsor II Model in Sought After Stonebridge in Monroe Township. Features Include Dramatic Open Fl Plan, 2 Story Great Room w/Wall of Palladium Windows, Gleaming HW Floors & Built in Wall Unit. DR w/Tray Ceiling & Custom Molding. LR w/HW Floors & Gas FP. 26x12 Gourmet Kitchen w/42'' Custom Cabinetry, Granite Counters, Tumbled Marble Backsplash & SS Appliances. MBR Suite w/Tray Ceiling, Oversized Shower w/Frameless Door & Dual Vanities. Main BA w/Whirlpool Tub. 18 x20 Loft w/Guest BR, Office & Full BA. Paver Walkway & Exquisite Paver Patio w/Covered, Electric Retractable Screened Porch. State of the Art Clubhouse w/Indoor/Outdoor Pools, Fitness Center & So Much More! Too Much to List Don't Miss this One!
Location
State NJ
County Middlesex
Community Art/Craft Facilities, Billiard Room, Bocce, Movie/Stage, Clubhouse, Nurse 24 Hours, Outdoor Pool, Fitness Center, Game Room, Gated, Sauna, Indoor Pool, Tennis Court(S)
Rooms
Basement Slab
Dining Room Living Dining Combo, Formal Dining Room
Kitchen Granite/Corian Countertops, Kitchen Exhaust Fan, Kitchen Island, Pantry, Eat-in Kitchen, Separate Dining Area
Interior
Interior Features Blinds, Cathedral Ceiling(s), High Ceilings, Security System, Shades-Existing, Vaulted Ceiling(s), Entrance Foyer, 2 Bedrooms, Great Room, Kitchen, Laundry Room, Living Room, Bath Other, Dining Room, Family Room, 1 Bedroom, Attic, Loft, Other Room(s), Den, Utility Room, None
Heating Forced Air
Cooling Central Air
Flooring Carpet, Ceramic Tile, Wood
Fireplaces Number 1
Fireplaces Type Gas
Fireplace true
Window Features Screen/Storm Window,Insulated Windows,Blinds,Shades-Existing
Appliance Dishwasher, Disposal, Dryer, Exhaust Fan, Microwave, Refrigerator, Range, Oven, Washer, Kitchen Exhaust Fan, Gas Water Heater
Heat Source Natural Gas
Exterior
Exterior Feature Lawn Sprinklers, Open Porch(es), Patio, Screen/Storm Window, Yard, Insulated Pane Windows
Garage Spaces 2.0
Pool Outdoor Pool, Indoor
Community Features Art/Craft Facilities, Billiard Room, Bocce, Movie/Stage, Clubhouse, Nurse 24 Hours, Outdoor Pool, Fitness Center, Game Room, Gated, Sauna, Indoor Pool, Tennis Court(s)
Utilities Available Underground Utilities, Cable Connected, Electricity Connected, Natural Gas Connected
Roof Type Asphalt
Handicap Access Shower Seat, Stall Shower, Wide Doorways
Porch Porch, Patio
Parking Type 2 Car Width, Garage, Attached, Garage Door Opener, Driveway
Building
Lot Description Level
Story 2
Sewer Public Sewer
Water Public
Architectural Style Colonial
Others
HOA Fee Include Amenities-Some,Management Fee,Common Area Maintenance,Reserve Fund,Health Care Center/Nurse,Ins Common Areas,Snow Removal,Trash,Maintenance Grounds,Maintenance Fee
Senior Community yes
Tax ID 12000151900052
Ownership Fee Simple
Security Features Security Gate,Security System
Energy Description Natural Gas
Pets Description Restricted i.e. size
Read Less Info
Want to know what your home might be worth? Contact us for a FREE valuation!

Our team is ready to help you sell your home for the highest possible price ASAP


GET MORE INFORMATION






