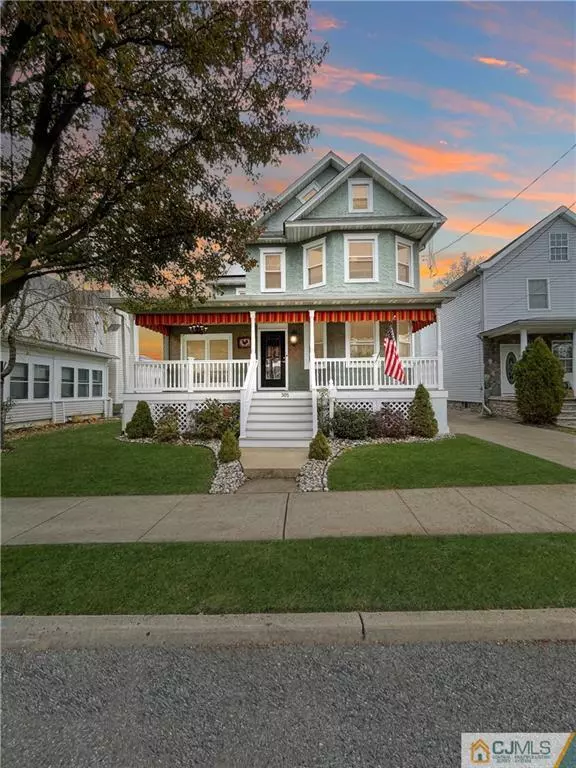$415,000
$429,000
3.3%For more information regarding the value of a property, please contact us for a free consultation.
3 Beds
1.5 Baths
1,809 SqFt
SOLD DATE : 02/25/2022
Key Details
Sold Price $415,000
Property Type Single Family Home
Sub Type Single Family Residence
Listing Status Sold
Purchase Type For Sale
Square Footage 1,809 sqft
Price per Sqft $229
Subdivision South Amboy
MLS Listing ID 2250783M
Sold Date 02/25/22
Style Colonial,Victorian
Bedrooms 3
Full Baths 1
Half Baths 1
Originating Board CJMLS API
Year Built 1910
Annual Tax Amount $7,931
Tax Year 2021
Lot Size 5,000 Sqft
Acres 0.1148
Lot Dimensions 50X100
Property Description
Take a look at this amazing home in sought after South Amboy! This magnificent home has so much to offer! Just refinished hardwood floors throughout. The main floor offers a Living room, Den/Study/Library/Office or Family room with a fireplace waiting for you to use it however you would like! Rolling off the spacious formal dining room into a Florida or Sunroom with beautiful French doors. The kitchen provides plenty of cabinet space, a desk, and double pantry cabinets. This main floor also has a convenient powder room. Elegance and class! Excellent condition, move in ready! Covered front porch in this amazing 3 Bedrooms and 1 1/2 Bathrooms. The main bathroom has a claw foot tub and a shower stall!!! The master bedroom closet has stairs to a finished attic with 2 extra rooms that can be used as a sitting area or for an exercise space! Solar panels provide huge savings year-round. Sprinkler system to maintain the grasses natural beauty. Half-finished basement with ample storage. The large driveway provides extra off streets parking. The level backyard provides endless room for outdoor entertaining. If you are looking for a unique property with lots of space, and so much to offer, this is the place for you! Don't delay, schedule your private tour of this home TODAY!
Location
State NJ
County Middlesex
Zoning RA
Rooms
Basement Full, Laundry Facilities, Storage Space, Utility Room, Workshop
Dining Room Formal Dining Room
Kitchen Country Kitchen, Eat-in Kitchen, Pantry
Interior
Interior Features Den, Bath Half, Florida Room, Entrance Foyer, Kitchen, Living Room, 3 Bedrooms, Bath Full, Attic, Media Room, Unfinished/Other Room, Beamed Ceilings, Other Room(s)
Heating Radiators-Steam
Cooling Window Unit(s)
Flooring Carpet, Ceramic Tile, Wood
Fireplaces Number 1
Fireplaces Type Gas
Fireplace true
Appliance Dishwasher, Gas Range/Oven, Exhaust Fan, Microwave, Refrigerator, Gas Water Heater
Heat Source Natural Gas
Exterior
Pool None
Utilities Available Cable Connected, Electricity Connected, Natural Gas Connected
Roof Type Asphalt
Parking Type 3 Cars Deep
Building
Lot Description Level
Story 3
Sewer Public Sewer
Water Public
Architectural Style Colonial, Victorian
Others
Senior Community no
Tax ID 20000180100024
Ownership Fee Simple
Energy Description Natural Gas
Read Less Info
Want to know what your home might be worth? Contact us for a FREE valuation!

Our team is ready to help you sell your home for the highest possible price ASAP


GET MORE INFORMATION






