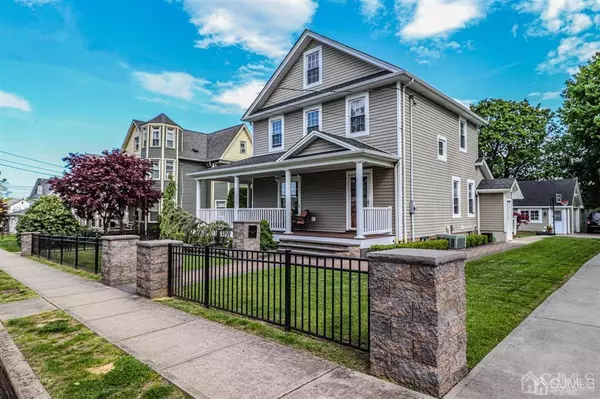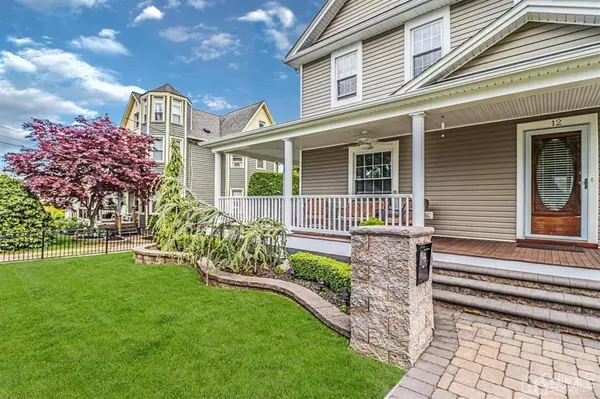$400,000
$400,000
For more information regarding the value of a property, please contact us for a free consultation.
3 Beds
2.5 Baths
SOLD DATE : 06/29/2020
Key Details
Sold Price $400,000
Property Type Single Family Home
Sub Type Single Family Residence
Listing Status Sold
Purchase Type For Sale
MLS Listing ID 2016504
Sold Date 06/29/20
Style Colonial,Two Story,Victorian
Bedrooms 3
Full Baths 2
Half Baths 1
Originating Board CJMLS API
Annual Tax Amount $9,634
Tax Year 2019
Lot Dimensions 65 X 130
Property Description
Old world charm meets modern amenities with this stunning 3-bedroom, 2.5 bath home. This fabulous home has been remodeled from the studs out, while maintaining its Folk Victorian'' character. The solid mahogany molding and doors, as well as the elaborate gingerbread Fretwork are all original to the home. There are pocket doors that separate the living and dining room. On the modern side, the home's kitchen has been updated with custom cabinetry and granite tops. There is a finished basement with a full bath adding additional living space. The home offers 3 spacious bedrooms on the second floor plus a full walk up attic. For your convenience, a mud room and half bath are located off the kitchen. The meticulously maintained yard with a paver walkway welcomes you to the rocking chair porch that wraps around the home and leads to a multi-tier deck with a hot tub. The home offers a large driveway for plenty of off-street parking and a detached garage.
Location
State NJ
County Middlesex
Community Curbs, Sidewalks
Rooms
Basement Full, Finished, Bath Full, Daylight, Recreation Room, Interior Entry, Utility Room
Dining Room Formal Dining Room
Kitchen Granite/Corian Countertops, Kitchen Island
Interior
Interior Features Blinds, High Ceilings, Bath Half, Dining Room, Entrance Foyer, Kitchen, Living Room, Other Room(s), 3 Bedrooms, Bath Main, Attic
Heating Forced Air
Cooling Central Air, Ceiling Fan(s)
Flooring Carpet, Ceramic Tile, Wood
Fireplaces Number 1
Fireplaces Type See Remarks
Fireplace true
Window Features Insulated Windows,Blinds
Appliance Dishwasher, Dryer, Gas Range/Oven, Microwave, Refrigerator, Washer, Gas Water Heater
Heat Source Natural Gas
Exterior
Exterior Feature Open Porch(es), Curbs, Deck, Sidewalk, Fencing/Wall, Yard, Insulated Pane Windows
Garage Spaces 1.0
Fence Fencing/Wall
Community Features Curbs, Sidewalks
Utilities Available Cable TV, Cable Connected, Electricity Connected, Natural Gas Connected
Roof Type Asphalt
Porch Porch, Deck
Parking Type 1 Car Width, Concrete, Garage, Oversized, Detached, Driveway
Building
Lot Description Near Shopping, Level
Story 2
Sewer Public Sewer
Water Public
Architectural Style Colonial, Two Story, Victorian
Others
Senior Community no
Tax ID 0800040000000005
Ownership Fee Simple
Energy Description Natural Gas
Read Less Info
Want to know what your home might be worth? Contact us for a FREE valuation!

Our team is ready to help you sell your home for the highest possible price ASAP


GET MORE INFORMATION






