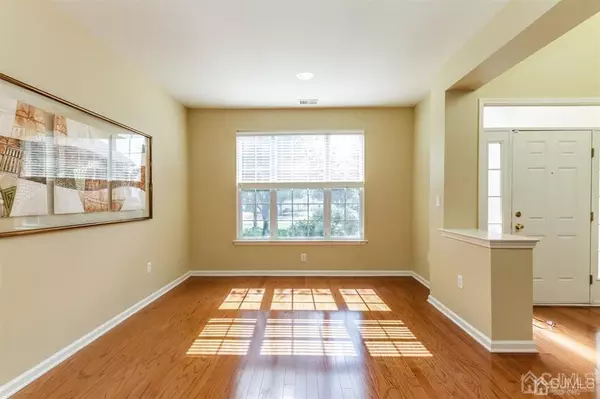$387,500
$389,000
0.4%For more information regarding the value of a property, please contact us for a free consultation.
2 Beds
2 Baths
1,867 SqFt
SOLD DATE : 12/07/2020
Key Details
Sold Price $387,500
Property Type Single Family Home
Sub Type Single Family Residence
Listing Status Sold
Purchase Type For Sale
Square Footage 1,867 sqft
Price per Sqft $207
Subdivision Encore Monroe Condo
MLS Listing ID 2106523
Sold Date 12/07/20
Style Ranch
Bedrooms 2
Full Baths 2
Maintenance Fees $392
HOA Y/N true
Originating Board CJMLS API
Year Built 2002
Annual Tax Amount $7,054
Tax Year 2019
Lot Size 3,484 Sqft
Acres 0.08
Property Description
Look no further! Encore Monroe's highly desired 55+ Community boasts this beautiful 2 BR 2 Bath Beethoven model, ready & waiting for YOU! Situated in a quiet cul-de-sac w/curb appeal & just mins to all local amenities, the location can't be beat! Step in to find a spacious & bright interior w/HW flrs, rec lights & a fresh neutral palette. Large LR, Formal DR & Fam Rm make entertaining easy. Sizable EIK offers plenty of cabinet storage & delightful dinette that opens to the Sunrm. Impressive Sunrm boasts a Cathedral Ceiling, panoramic views of the park-like property & opens to the back Patio. Down the hall, the main bath + 2 generous Bedrooms, inc the Master! Master Suite offers *2* WIC (w/attic access) & it's own Ensuite bath w/stall shower(w/seat & support rails),jacuzzi & elevated toilet! Extra storage in hallway pantry. Laundry Rm rounds out the interior. 2 Car Garage w/shelving, ample parking & endless amenities! Clubhouse events, Pickle Ball, Ping Pong, Card & Mahjong games, too!
Location
State NJ
County Middlesex
Community Billiard Room, Bocce, Clubhouse, Outdoor Pool, Elevator, Fitness Center, Game Room, Gated, Sauna, Golf 9 Hole, Security Patrol, Indoor Pool, Shuffle Board, Tennis Court(S), Curbs, Sidewalks
Rooms
Dining Room Formal Dining Room
Kitchen Pantry, Eat-in Kitchen
Interior
Interior Features Blinds, Cathedral Ceiling(s), Drapes-See Remarks, Security System, Shades-Existing, Entrance Foyer, 2 Bedrooms, Kitchen, Laundry Room, Bath Main, Living Room, Bath Other, Dining Room, Family Room, Florida Room, Attic, None
Heating Forced Air
Cooling Central Air
Flooring Ceramic Tile, Laminate
Fireplace false
Window Features Blinds,Drapes,Shades-Existing
Appliance Dishwasher, Disposal, Dryer, Gas Range/Oven, Exhaust Fan, Microwave, Refrigerator, Washer, Gas Water Heater
Heat Source Natural Gas
Exterior
Exterior Feature Open Porch(es), Curbs, Patio, Door(s)-Storm/Screen, Sidewalk, Yard
Garage Spaces 2.0
Pool None, Outdoor Pool, Indoor
Community Features Billiard Room, Bocce, Clubhouse, Outdoor Pool, Elevator, Fitness Center, Game Room, Gated, Sauna, Golf 9 Hole, Security Patrol, Indoor Pool, Shuffle Board, Tennis Court(s), Curbs, Sidewalks
Utilities Available Electricity Connected, Natural Gas Connected
Roof Type Asphalt
Handicap Access Shower Seat, Stall Shower, Support Rails
Porch Porch, Patio
Parking Type 2 Car Width, Additional Parking, Asphalt, Garage, Attached, See Remarks, Driveway
Building
Lot Description Near Shopping, Cul-De-Sac, Level
Story 2
Sewer Public Sewer
Water Public
Architectural Style Ranch
Others
HOA Fee Include Amenities-Some,Common Area Maintenance,Maintenance Structure,Sewer,Snow Removal,Trash,Maintenance Grounds,Maintenance Fee,Water
Senior Community yes
Tax ID 12000420000000250000C292
Ownership Fee Simple
Security Features Security Guard,Security System
Energy Description Natural Gas
Pets Description Yes
Read Less Info
Want to know what your home might be worth? Contact us for a FREE valuation!

Our team is ready to help you sell your home for the highest possible price ASAP


GET MORE INFORMATION






