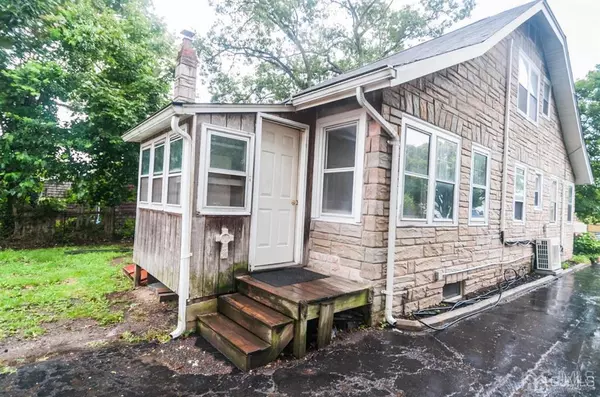$249,000
$249,000
For more information regarding the value of a property, please contact us for a free consultation.
4 Beds
1.5 Baths
1,440 SqFt
SOLD DATE : 12/21/2020
Key Details
Sold Price $249,000
Property Type Single Family Home
Sub Type Single Family Residence
Listing Status Sold
Purchase Type For Sale
Square Footage 1,440 sqft
Price per Sqft $172
Subdivision Laurence Harbor
MLS Listing ID 2102470
Sold Date 12/21/20
Style Cape Cod
Bedrooms 4
Full Baths 1
Half Baths 1
Originating Board CJMLS API
Year Built 1930
Annual Tax Amount $6,687
Tax Year 2020
Lot Dimensions 64x100
Property Description
Great opportunity to own a spacious 4 BD single family conveniently located near to NYC trans, bus/train & upcoming ferry. Large living room w/hardwood flrs, brick wb fp w/mantle & recessed lights. Has formal Dining Room w/hardwood flrs, decorative moldings & coffered ceiling. Two Bedrooms on main level with Jack n Jill Full Bath. Second level offers another two large Bedrooms, updated 1/2 Bath & large loft area which can be converted into Bedroom/bathroom. Master Bedroom has walk in closet & hardwood flrs. Hardwood flrs are throughout home even under some surfaces. Six zone heat/cooling - mini split units on remote control throughout the home. Full basement w/inside-outside entrance. Fully fenced yard w/large 2 car detached garage complete w/workshop area. Extra long driveway for plenty of parking. Needs some TLC to sign again. Seller Disclosure attached to listing. AS IS SALE, BUYER RESPONSIBLE FOR TOWNSHIP CERTIFICATIONS.
Location
State NJ
County Middlesex
Community Curbs, Sidewalks
Zoning R5
Rooms
Basement Full, Exterior Entry, Interior Entry, Utility Room, Laundry Facilities
Dining Room Formal Dining Room
Kitchen Pantry, Eat-in Kitchen, Separate Dining Area
Interior
Interior Features Blinds, Shades-Existing, 1 Bedroom, 2 Bedrooms, Kitchen, Bath Main, Living Room, Dining Room, Loft, Bath Half, None
Heating Zoned, Electric, See Remarks
Cooling Zoned, See Remarks
Flooring Ceramic Tile, Laminate, Parquet, Wood
Fireplaces Number 1
Fireplaces Type Wood Burning
Fireplace true
Window Features Blinds,Shades-Existing
Appliance Dryer, Electric Range/Oven, Refrigerator, Washer, Electric Water Heater
Exterior
Exterior Feature Open Porch(es), Curbs, Enclosed Porch(es), Sidewalk, Fencing/Wall, Yard
Garage Spaces 2.0
Fence Fencing/Wall
Community Features Curbs, Sidewalks
Utilities Available Electricity Connected, Gas In Street
Roof Type Asphalt
Porch Porch, Enclosed
Parking Type 1 Car Width, 3 Cars Deep, Asphalt, Garage, Oversized, Detached, Driveway
Building
Lot Description Near Shopping, Level, Near Public Transit
Story 2
Sewer Public Sewer
Water Public
Architectural Style Cape Cod
Others
Senior Community no
Tax ID 150001900000050311
Ownership Fee Simple
Read Less Info
Want to know what your home might be worth? Contact us for a FREE valuation!

Our team is ready to help you sell your home for the highest possible price ASAP


GET MORE INFORMATION






