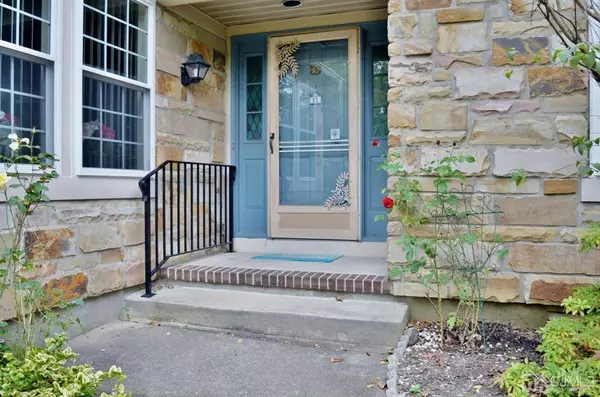$287,000
$309,000
7.1%For more information regarding the value of a property, please contact us for a free consultation.
2 Beds
2 Baths
1,776 SqFt
SOLD DATE : 11/10/2020
Key Details
Sold Price $287,000
Property Type Single Family Home
Sub Type Single Family Residence
Listing Status Sold
Purchase Type For Sale
Square Footage 1,776 sqft
Price per Sqft $161
Subdivision Communities/Concordia Se
MLS Listing ID 2106219
Sold Date 11/10/20
Style Ranch
Bedrooms 2
Full Baths 2
Maintenance Fees $385
Originating Board CJMLS API
Year Built 1983
Annual Tax Amount $4,232
Tax Year 2019
Lot Size 0.270 Acres
Acres 0.27
Property Description
55+ Community Welcome to this lovely, corner property in the fabulous Concordia community. Enjoy the patio with the recently replaced awning. EIK Kitchen has lots of storage and counter space for the cook or just great for entertaining. Windows have been replaced and A/C and Heat Pump were replaced in 2019 which is great for lower utility bills. Lots of great living space in this large Kingsley model. Hardwood floors through out living and dining areas. Enjoy the enclosed sunroom w/ great natural light, which adds lots more living area to an already spacious home and leads you out to the patio. 24 hour on site nurse, expanded Comcast 71 channels included in maintenance fee + wonderful clubhouse with every activity and indoor/outdoor pools once normal resumes. 55+ JUST GOT BETTER!
Location
State NJ
County Middlesex
Community Art/Craft Facilities, Billiard Room, Bocce, Clubhouse, Nurse On Premise, Community Room, Outdoor Pool, Gated, Indoor Pool, Shuffle Board, Tennis Court(S), Sidewalks
Zoning PRC
Rooms
Dining Room Formal Dining Room
Kitchen Kitchen Island, Eat-in Kitchen
Interior
Interior Features Entrance Foyer, 2 Bedrooms, Kitchen, Laundry Room, Bath Main, Living Room, Bath Other, Dining Room, Family Room, None
Heating Heat Pump
Cooling Central Air
Flooring Carpet, Ceramic Tile, Wood
Fireplaces Number 1
Fireplaces Type Wood Burning
Fireplace true
Appliance Dishwasher, Dryer, Electric Range/Oven, Microwave, Refrigerator, Washer, Electric Water Heater
Exterior
Exterior Feature Patio, Sidewalk
Garage Spaces 2.0
Pool Outdoor Pool, Indoor
Community Features Art/Craft Facilities, Billiard Room, Bocce, Clubhouse, Nurse on Premise, Community Room, Outdoor Pool, Gated, Indoor Pool, Shuffle Board, Tennis Court(s), Sidewalks
Utilities Available Underground Utilities
Roof Type Asphalt
Handicap Access See Remarks
Porch Patio
Parking Type 2 Car Width, Garage, Attached, Driveway
Building
Story 1
Sewer Public Sewer
Water Public
Architectural Style Ranch
Others
HOA Fee Include Common Area Maintenance,Maintenance Structure,Real Estate Taxes,Reserve Fund,Health Care Center/Nurse,Snow Removal,Trash,Maintenance Grounds
Senior Community yes
Tax ID 1200027100025112
Ownership Condominium
Security Features Security Gate
Pets Description Yes
Read Less Info
Want to know what your home might be worth? Contact us for a FREE valuation!

Our team is ready to help you sell your home for the highest possible price ASAP


GET MORE INFORMATION






