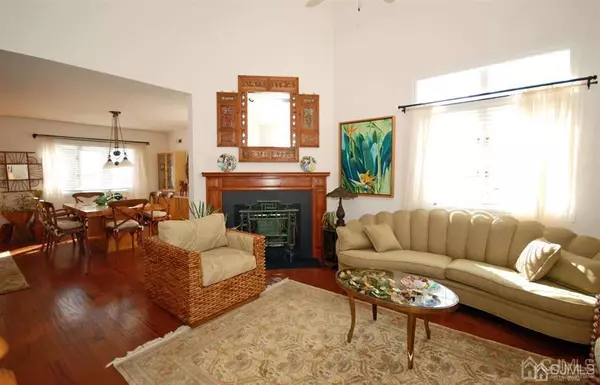$320,000
$323,900
1.2%For more information regarding the value of a property, please contact us for a free consultation.
2 Beds
2.5 Baths
1,842 SqFt
SOLD DATE : 11/09/2020
Key Details
Sold Price $320,000
Property Type Condo
Sub Type Condo/TH
Listing Status Sold
Purchase Type For Sale
Square Footage 1,842 sqft
Price per Sqft $173
Subdivision Whittingham
MLS Listing ID 2013366
Sold Date 11/09/20
Style End Unit,Two Story
Bedrooms 2
Full Baths 2
Half Baths 1
Maintenance Fees $535
HOA Y/N true
Originating Board CJMLS API
Year Built 1989
Annual Tax Amount $4,319
Tax Year 2019
Property Description
Beautiful and rare end unit Stafford model with 2 car garage situated on a spacious lot with lots of open space in lovely Whittingham. Updates galore which include master bath, kitchen, engineered hardwood in LR, DR and MBR along with designer window treatments. AC and HWH were replaced in 2019. Very warm and inviting home with lots of sunlight, especially in the kitchen/den with it's atrium window leading to your own fenced-in backyard. Vaulted ceiling leads up to second floor with the another bedroom, updated bath and loft to complete the enormous living space. This is a move-in ready home. Come and enjoy all that Greenbriar at Whittingham has to offer including indoor and outdoor pools, indoor walking track, restaurant, fitness center, clubs, dances, trips and a whole lot more. Live a vacation lifestyle all year long!
Location
State NJ
County Middlesex
Community Art/Craft Facilities, Billiard Room, Movie/Stage, Clubhouse, Nurse On Premise, Outdoor Pool, Game Room, Restaurant, Golf 9 Hole, Indoor Pool, Shuffle Board, Tennis Court(S), Curbs, Sidewalks
Rooms
Basement Slab
Dining Room Formal Dining Room
Kitchen Granite/Corian Countertops, Eat-in Kitchen, Separate Dining Area
Interior
Interior Features Blinds, Vaulted Ceiling(s), Wet Bar, Bath Half, 1 Bedroom, Bath Main, Dining Room, Family Room, Kitchen, Laundry Room, Living Room, Other Room(s), Loft, Bath Second, None
Heating Forced Air
Cooling Central Air, Ceiling Fan(s)
Flooring Carpet, See Remarks
Fireplaces Number 1
Fireplaces Type Wood Burning
Fireplace true
Window Features Blinds
Appliance Dishwasher, Dryer, Gas Range/Oven, Microwave, Refrigerator, Washer, Gas Water Heater
Heat Source Natural Gas
Exterior
Exterior Feature Curbs, Patio, Sidewalk, Fencing/Wall
Garage Spaces 2.0
Fence Fencing/Wall
Pool Outdoor Pool, Indoor
Community Features Art/Craft Facilities, Billiard Room, Movie/Stage, Clubhouse, Nurse on Premise, Outdoor Pool, Game Room, Restaurant, Golf 9 Hole, Indoor Pool, Shuffle Board, Tennis Court(s), Curbs, Sidewalks
Utilities Available Underground Utilities
Roof Type Asphalt
Handicap Access Stall Shower
Porch Patio
Parking Type 2 Car Width, Asphalt, Garage, Attached, Driveway, Open
Building
Lot Description Near Shopping, Corner Lot
Story 2
Sewer Public Sewer
Water Public
Architectural Style End Unit, Two Story
Others
HOA Fee Include Amenities-Some,Common Area Maintenance,Insurance,Maintenance Structure,Reserve Fund,Ins Common Areas,Snow Removal,Trash,Maintenance Grounds
Senior Community yes
Tax ID 1200048350003662C029F
Ownership Condominium
Security Features Security Gate
Energy Description Natural Gas
Pets Description Yes
Read Less Info
Want to know what your home might be worth? Contact us for a FREE valuation!

Our team is ready to help you sell your home for the highest possible price ASAP


GET MORE INFORMATION






