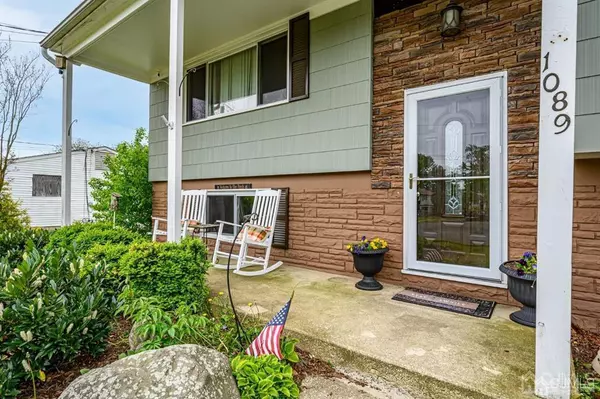$405,000
$399,000
1.5%For more information regarding the value of a property, please contact us for a free consultation.
3 Beds
2 Baths
1,606 SqFt
SOLD DATE : 08/15/2022
Key Details
Sold Price $405,000
Property Type Single Family Home
Sub Type Single Family Residence
Listing Status Sold
Purchase Type For Sale
Square Footage 1,606 sqft
Price per Sqft $252
Subdivision East Dover
MLS Listing ID 2212760R
Sold Date 08/15/22
Style Bi-Level
Bedrooms 3
Full Baths 2
Originating Board CJMLS API
Year Built 1967
Annual Tax Amount $4,842
Tax Year 2021
Lot Size 0.350 Acres
Acres 0.35
Lot Dimensions 0.00 x 0.00
Property Description
Incredibly spacious 3 Bed 2 Bath BiLevel with 1 Car Garage on a large lot in the desirable East Dover section is sure to impress! Well maintained with curb appeal & modern upgrades all through, ready & waiting for you! Foyer entry gives way to a spacious Living rm & elegant Formal Dining rm with raised ceilings & a crisp modern palette throughout. Eat-in-Kitchen offers ample cabinet storage. Plenty of natural light all through! Down the hall, the updated Bath + 2 generously sized Bedrooms. Finished lower lvl features a sizable Family rm with cozy WB Fireplace & slider to the rear Patio. Versatile Office (or potential 4th Bed!), private 3rd Bedroom, convenient 2nd Bath & Laundry rm, too! Big Backyard makes entertaining easy, complete with Patio, impressive Outdoor Kitchen space, Pergola with Fire Pit, Above Ground Pool with Deck, Gardening plots, storage shed & more, fenced-in for your privacy! Great location, close to shopping, dining, parks, beaches, the list goes on! Don't wait! Come & see TODAY!!
Location
State NJ
County Ocean
Community Curbs, Sidewalks
Zoning 90
Rooms
Other Rooms Shed(s)
Basement Slab
Dining Room Formal Dining Room
Kitchen Breakfast Bar, Eat-in Kitchen, Separate Dining Area
Interior
Interior Features Blinds, High Ceilings, Vaulted Ceiling(s), Entrance Foyer, Laundry Room, Bath Full, Den, Family Room, Utility Room, 2 Bedrooms, Kitchen, Attic, Living Room, Bath Main, Dining Room, None
Heating Forced Air
Cooling Central Air
Flooring Carpet, Ceramic Tile, Vinyl-Linoleum
Fireplaces Number 1
Fireplaces Type Wood Burning
Fireplace true
Window Features Insulated Windows,Blinds
Appliance Dishwasher, Gas Range/Oven, Refrigerator, See Remarks, Gas Water Heater
Heat Source Natural Gas
Exterior
Exterior Feature Open Porch(es), Curbs, Deck, Patio, Door(s)-Storm/Screen, Sidewalk, Fencing/Wall, Storage Shed, Yard, Insulated Pane Windows
Garage Spaces 1.0
Fence Fencing/Wall
Pool Above Ground
Community Features Curbs, Sidewalks
Utilities Available Electricity Connected, Natural Gas Connected
Roof Type Asphalt
Porch Porch, Deck, Patio
Building
Lot Description Near Shopping, Level, Wooded
Story 2
Sewer Public Sewer
Water Public
Architectural Style Bi-Level
Others
Senior Community no
Tax ID 08015021800009
Ownership Fee Simple
Energy Description Natural Gas
Read Less Info
Want to know what your home might be worth? Contact us for a FREE valuation!

Our team is ready to help you sell your home for the highest possible price ASAP


GET MORE INFORMATION






