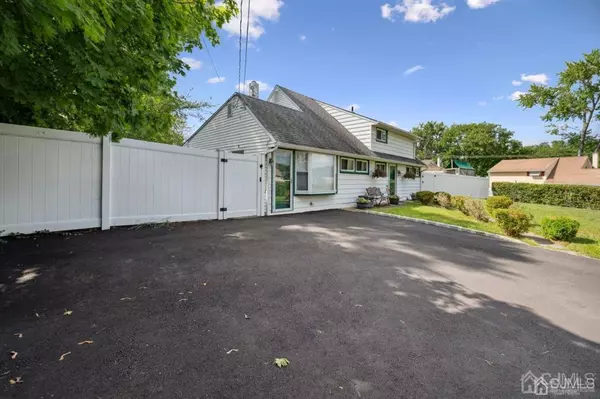$430,000
$399,000
7.8%For more information regarding the value of a property, please contact us for a free consultation.
4 Beds
2 Baths
1,560 SqFt
SOLD DATE : 10/28/2022
Key Details
Sold Price $430,000
Property Type Single Family Home
Sub Type Single Family Residence
Listing Status Sold
Purchase Type For Sale
Square Footage 1,560 sqft
Price per Sqft $275
Subdivision Southwood/Old Bridge Sec
MLS Listing ID 2302700R
Sold Date 10/28/22
Style Cape Cod
Bedrooms 4
Full Baths 2
Originating Board CJMLS API
Year Built 1954
Annual Tax Amount $6,236
Tax Year 2021
Lot Size 4,961 Sqft
Acres 0.1139
Lot Dimensions 80.00 x 62.00
Property Description
LOCATION, LOCATION - nestled inside a great community yet minutes away from NYC Bus & Train - this spacious expanded Cape offers 4 BEDs & 2 FULL BATHS w/private fenced yard. Formal Dining Room has bay window, additional entrance to front, track lighting & additional attic space. Open Kitchen w/pass through to Dining Room. Spacious Living/Family Room w/track lighting, crown molding & slider to backyard. Large Bedroom on first level can be used as Primary or second Primary Bedroom. First Floor Bath was updated with storage closet inside. Two spacious Bedrooms upstairs with Full Bath and plenty of closet space. Additional storage in the eaves. Each Bedroom upstairs has split units providing another zone of heating/cooling. Backyard offers complete privacy w/vinyl fencing w/ 2 gates, patio, and two storage sheds. Laundry room w/slop sink, utilities, extra fridge & plenty of storage. Conveniently located near shopping, restaurants, all major roadways, 9, 18, GSP, NJTP, all big box stores, ice skating rink, YMCA & more. 30 Minutes or less to Jersey Shore.
Location
State NJ
County Middlesex
Community Curbs
Zoning R6
Rooms
Other Rooms Shed(s)
Basement Slab
Dining Room Formal Dining Room
Kitchen Separate Dining Area
Interior
Interior Features Blinds, Entrance Foyer, 2 Bedrooms, Kitchen, Laundry Room, Living Room, Bath Full, Dining Room, Utility Room, Attic, None
Heating Zoned, See Remarks, Forced Air
Cooling Central Air, Ceiling Fan(s)
Flooring Carpet, Ceramic Tile
Fireplace false
Window Features Blinds
Appliance Dryer, Electric Range/Oven, Refrigerator, Washer, Gas Water Heater
Heat Source Natural Gas
Exterior
Exterior Feature Curbs, Patio, Fencing/Wall, Storage Shed, Yard
Fence Fencing/Wall
Community Features Curbs
Utilities Available Underground Utilities, Electricity Connected, Natural Gas Connected
Roof Type Asphalt
Porch Patio
Parking Type 2 Car Width, 2 Cars Deep, Asphalt, Driveway, Paved
Building
Lot Description Near Shopping, Near Train, Level, Near Public Transit
Story 2
Sewer Sewer Charge, Public Sewer
Water Public
Architectural Style Cape Cod
Others
Senior Community no
Tax ID 1518057000000005
Ownership Fee Simple
Energy Description Natural Gas
Read Less Info
Want to know what your home might be worth? Contact us for a FREE valuation!

Our team is ready to help you sell your home for the highest possible price ASAP


GET MORE INFORMATION






