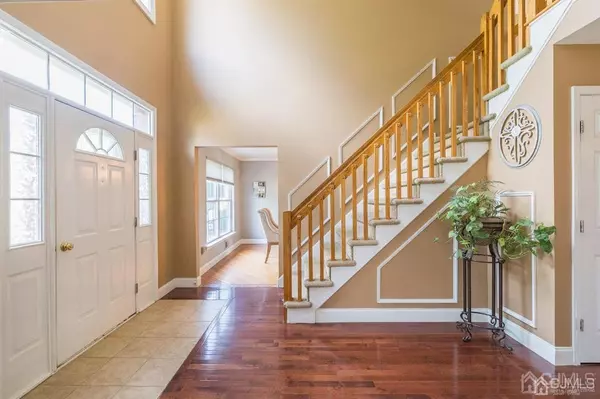$930,000
$948,888
2.0%For more information regarding the value of a property, please contact us for a free consultation.
5 Beds
3.5 Baths
3,900 SqFt
SOLD DATE : 10/27/2022
Key Details
Sold Price $930,000
Property Type Single Family Home
Sub Type Single Family Residence
Listing Status Sold
Purchase Type For Sale
Square Footage 3,900 sqft
Price per Sqft $238
Subdivision Monroe Pines Sec 5
MLS Listing ID 2301426R
Sold Date 10/27/22
Style Colonial,Custom Home
Bedrooms 5
Full Baths 3
Half Baths 1
Originating Board CJMLS API
Year Built 1998
Annual Tax Amount $17,425
Tax Year 2021
Lot Size 1.195 Acres
Acres 1.195
Lot Dimensions 0.00 x 0.00
Property Description
North facing Center Hall Colonial in the prestigious Pines at Monroe. 5/6 bedrooms, 3,900sf located at the end of cul-de-sac on 1.24 acres. Features a fully fenced yard, extended width driveway completely replaced in 2019 with Belgian block curbing, roof replaced 2019, granite countertops in kitchen with stainless steel appliances and granite flooring; mud room off kitchen leads to 2 car garage. Large Great Room with cathedral ceiling and large walk-in closet. Bruce flooring tongue and groove throughout first floor. Large laundry room; oversized den on first floor can be converted to a 6th bedroom. Master bedroom with attached dressing room and large walk-in closet. Private guest suite on 2nd floor with full bath, loft area, separate staircase, and oversized closet with Closet Maid organizer for maximum storage. Two upstairs bathrooms remodeled in 2021 and half bath fully remodeled in 2020. All bedrooms with central lighting, 4 of 5 bedrooms with ceiling fans. Two-zone, side by side gas heating and cooling. Wood burning fireplace with new inserts in 2020, surrounding granite; Two 50-gallon gas water heaters; with 2 150 amp. Electrical services; New roof and stainless-steel chase in 2020; In-ground 20 x 40 lazy L 8' deep vinyl pool with slide and diving board;8' x 4' swim-out surrounded by non-climbable black fencing; Paver patio 525 sq. ft. in 2020; Full basement partially finished with 13 course block, French drain with sump pump, currently with a 20' x 30' exercise room. Too many upgrades to list!
Location
State NJ
County Middlesex
Community Curbs, Sidewalks
Zoning R30
Rooms
Other Rooms Shed(s)
Basement Full, Other Room(s), Storage Space, Interior Entry, Utility Room, Workshop
Dining Room Formal Dining Room
Kitchen Granite/Corian Countertops, Pantry, Eat-in Kitchen, Separate Dining Area
Interior
Interior Features 2nd Stairway to 2nd Level, Blinds, Cathedral Ceiling(s), Central Vacuum, Dry Bar, Security System, Shades-Existing, Vaulted Ceiling(s), Entrance Foyer, Great Room, Kitchen, Laundry Room, Library/Office, Bath Half, Living Room, Other Room(s), Dining Room, Family Room, 5 (+) Bedrooms, Bath Full, Loft, Bath Main, Bath Second, Attic
Heating Zoned, Forced Air
Cooling Central Air, Ceiling Fan(s), Zoned
Flooring Ceramic Tile, Wood, Granite, Laminate
Fireplaces Number 1
Fireplaces Type Fireplace Screen, Wood Burning
Fireplace true
Window Features Screen/Storm Window,Blinds,Shades-Existing
Appliance Self Cleaning Oven, Dishwasher, Disposal, Dryer, Gas Range/Oven, Microwave, Refrigerator, Washer, Gas Water Heater
Heat Source Natural Gas
Exterior
Exterior Feature Curbs, Patio, Door(s)-Storm/Screen, Screen/Storm Window, Sidewalk, Fencing/Wall, Storage Shed, Yard
Garage Spaces 2.0
Fence Fencing/Wall
Pool In Ground
Community Features Curbs, Sidewalks
Utilities Available Cable TV, Underground Utilities
Roof Type Asphalt
Porch Patio
Parking Type 2 Car Width, Additional Parking, Asphalt, Garage, Attached, Garage Door Opener
Building
Lot Description Cul-De-Sac, Level
Faces North
Story 2
Sewer Public Sewer
Water Public
Architectural Style Colonial, Custom Home
Others
Senior Community no
Tax ID 12001095700013
Ownership Fee Simple
Security Features Security System
Energy Description Natural Gas
Read Less Info
Want to know what your home might be worth? Contact us for a FREE valuation!

Our team is ready to help you sell your home for the highest possible price ASAP


GET MORE INFORMATION






